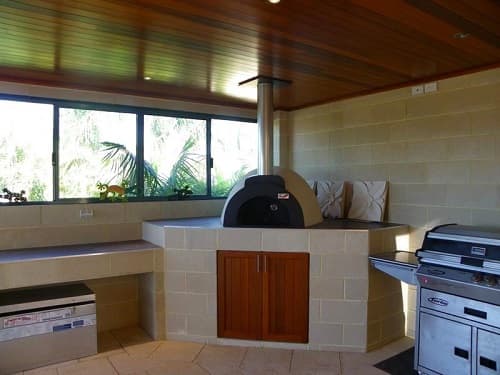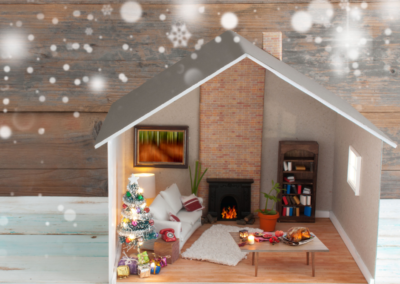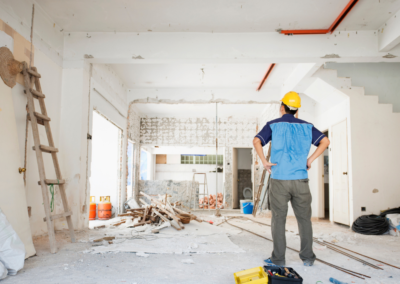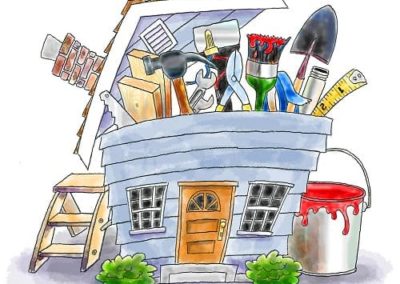Of the many second storey additions and home renovations we have completed in the Perth area, some of our favourites were completed with an alfresco living and dining area. While our climate can be harsh, it also gives us plenty of opportunities to enjoy outdoor living.
This is part six of our six part series on building a second storey addition and then renovating the bottom part of the house. This turns your original home into a new, larger home without the hassle of moving or the expense of buying a new home.
The Basics of Alfresco Living Areas
An alfresco living area is a partially enclosed area on the outside of your home. It allows you to enjoy the outdoors while protecting you from the elements. It can be as simple as a roof over your patio to a full enclosure that you can open when you want to let nature in. We have installed amenities such as flat screen TV’s and even pizza ovens into alfresco areas.
An alfresco living area can be utilised to effectively increase your living space. It can be part of a family/room entertainment area. It can be integrated into your living room. Some opt to integrate an alfresco area into their kitchen or dining room. An alfresco living area is the perfect exclamation point to finish a total home renovation project: it is a cost-effective way to bring more enjoyment and more value to your home.
Call Next Level Extensions Today
If you are reading this, you are interested in turning your current home into your dream home. We can make it happen for you. Award-winning home renovation designer Max Sardi will work with you to design a second storey addition and home renovation combo that is perfect for your needs.
The best part: there is only minimal intrusion on your lifestyle while the building is being completed. Call 1300 948 094 to learn more.




