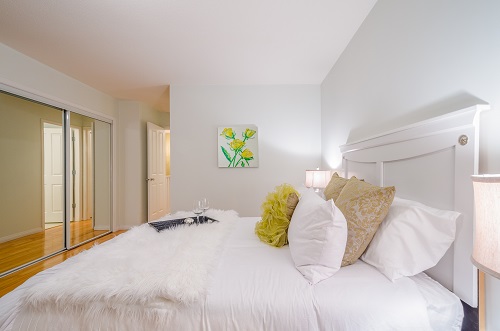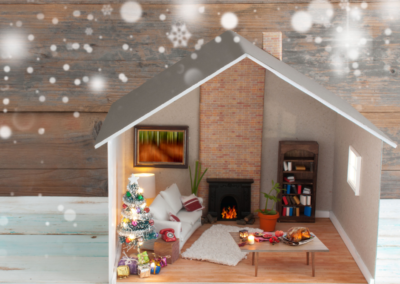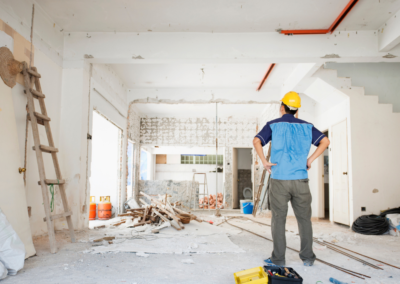When we provide second storey additions combined with other home renovations in the Perth area, the bedrooms usually go on the second floor. It makes the most sense and opens up the bottom floor for a stunning transformation. This is part four in our series of renovation ideas for a combination second storey addition and first floor renovation. Here are some bedroom ideas.
On the Second Storey
We recommend putting the bedrooms on the second storey. That allows us to build your second storey without disturbing your lifestyle in your original home. It also gives you ultimate flexibility in choosing your bedrooms: how many, what size, how they are configured and what fixtures and decor you need.
We can build a large master bedroom with an ensuite and a patio or deck. This turns your bedroom into a sanctuary that allows you to “get away” when you need to. The rest of the upstairs can be filled with children’s bedrooms, a guest bedroom and a bathroom. Ultimately, though, it is all going to revolve around the master bedroom.
We like a lot of windows on the second floor. They let light in but can be covered for privacy. We also like simple decor that leaves space for you to move. A large walk-in closet is perfect for storage, leaving you with ample room for essentials such as a bed, a relaxing chair, an ottoman and a dresser.
The rest is up to you. We have installed recessed shelving, giant flat-screen TV’s and a plethora of other accessories. Whatever you decide, we will be happy to provide it for you.
Call Next Level Extensions
If you are ready to turn your current home into your dream home, call Next Level Extensions today. Award-winning home renovation designer Max Sardi will work with you to create your new home, just the way you want it, with almost no hassle or intrusion on your lifestyle. To learn more or to get started, call 1300 948 094 today.




