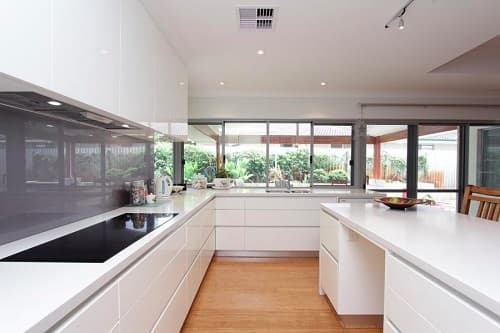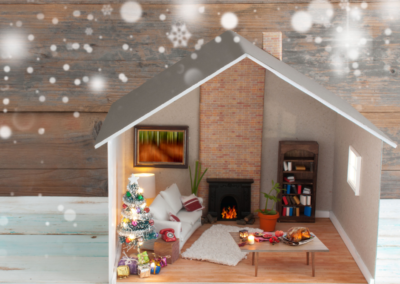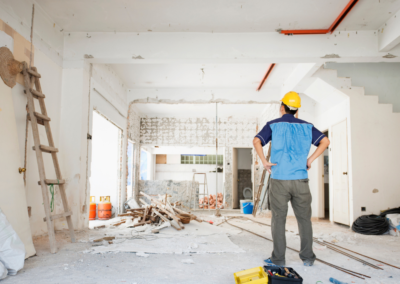One of our most popular ideas for second storey additions and home renovations in the Perth area is to build the second storey and then renovate the bottom part of the house. The end result is a new home where your old home was with minimal intrusion on your lifestyle. We have performed this often. In part five of our series, we would like to cover ideas for renovating the dining room.

Consider a Partial Open Floor Plan
Open floor plans are becoming very popular in Perth and across Australia. They create more space by removing walls. They also help you use the space you have more efficiently. In addition, they let a lot of light into your home. There are countless variations on this, which our award winning home renovation designer, Max Sardi, can talk to you about during your consult.
Ideally, your dining room is a great place for your family to gather and eat together. A well-conceived dining room can help you and your family prepare for your day at breakfast and unwind from your day at dinner. It can also serve as an entertainment area in conjunction with a living room and a kitchen in a modified open floor plan.
Let There be Light
Whether you decide to go with an open floor plan or an enclosed dining room, make sure there are plenty of windows. We would recommend furnishings, but the dining room is a place where you have plenty of latitude and can furnish to your own personal taste. If you are overlooking your garden and have enough windows, the outside view will be the visual entree while your furnishings will be the dessert.
Call Next Level Extensions Today
When you are ready to improve your home, call Next Level Extensions. We have 70 years combined experience in providing home renovations, home extensions and second storey additions to homes in the Perth area. For a free consult or to learn more, call 1300 948 094 today.



