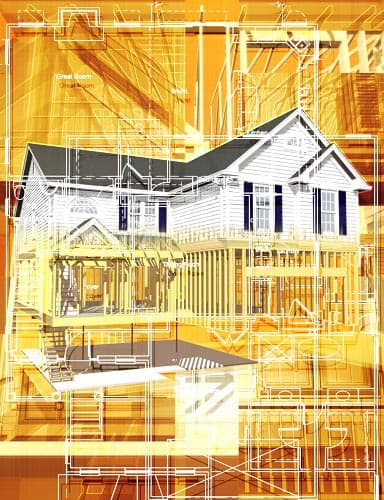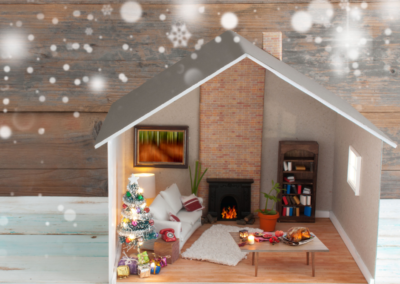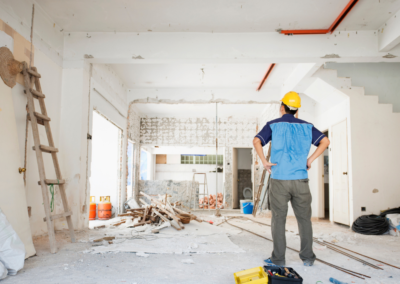We have completed numerous home renovations, second storey additions and home extensions in the Perth area. We love helping people improve their living space without having to buy or build a new home. One of our favourite strategies is one that turns your old home into a new, larger home. It is the combination of a second storey addition with a total home renovation.
Benefits of Second Storey Additions
In Perth, land has become more expensive. The average block has decreased by 40% in the last thirty years. If you have enough land that you want to build out with an extension, it is a great option. But there are many who don’t have the extra space. For them, the only way to build is up. Luckily, there are a lot of benefits to building a second storey addition.
Design it Any Way You Want
When you are building a second storey addition from scratch, you can build it any way you want. You have total freedom to use whatever design and configuration you feel is best for you. Your second storey addition can be like the new home you never had. While we recommend using it for bedrooms and bathrooms, you have the freedom to do whatever you want.
If you are looking to build your dream home, a second storey addition gives you the chance to do just that, but without moving or buying another property.
Live in the Bottom While We Build the Second Storey Addition
Except for some of the structural adjustments and the staircase, we don’t need to bother you at all while we are building your second floor. There is virtually no disruption to your lifestyle while we are building your second storey addition.
Convenience
A second storey addition allows you to have more living space without having to buy a new home or move. There is a lot of hassle involved with buying a new home, selling your old home and changing your kids’ schools. You won’t have to worry about any of that with a second storey addition.
Renovating the Bottom Half
When the second storey addition is finished, the other part of the equation is renovating the bottom half of your home. When we are finished, you basically have a new home built on the old foundation. We truly have the flexibility to turn your home into whatever you want us to.
The standard configuration is to use the second storey addition for bedrooms, a master bathroom and a common bathroom. That frees the downstairs for a modern kitchen, a dining area, a living room and a family room or library. We offer a variety of ideas for plans and designs. Many of our clients like to use a modified open floor plan for the first floor and some like to add an alfresco living area or patio. We like both of these because they not only add space to a home; they also provide the appearance of even more space. Open floor plans provide more space, but your perception is of much more extra space than they provide. Open floor plans let in a lot of light and are great for those who don’t want to feel like they are stuck in too small of a space.
Elsewhere on this blog, we are going to provide some details about how we design various areas of the home. We welcome you to visit our blog from time to time and be able to follow our series.
The bottom line: combining a second storey addition with a home renovation can give you the home you really want without moving or buying another home.
Call Next Level Extensions Today
If you are ready to turn your old home into your dream home, call us today. We have a combined 70 years’ experience in providing home renovations, second storey additions and home extensions in the Perth area. For a complimentary consult with award winning home renovator Max Sardi, dial this number: 1300 948 094.




