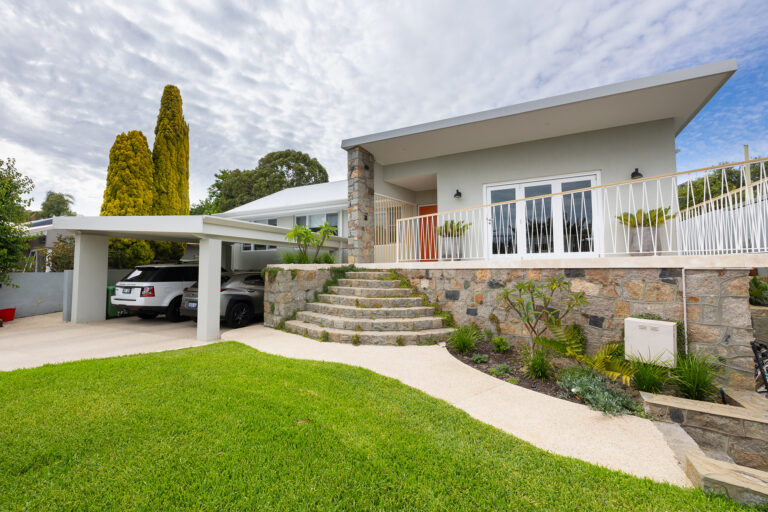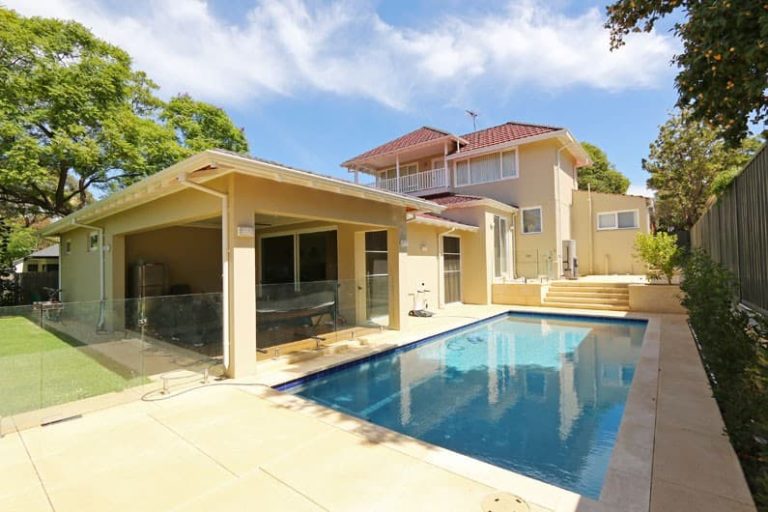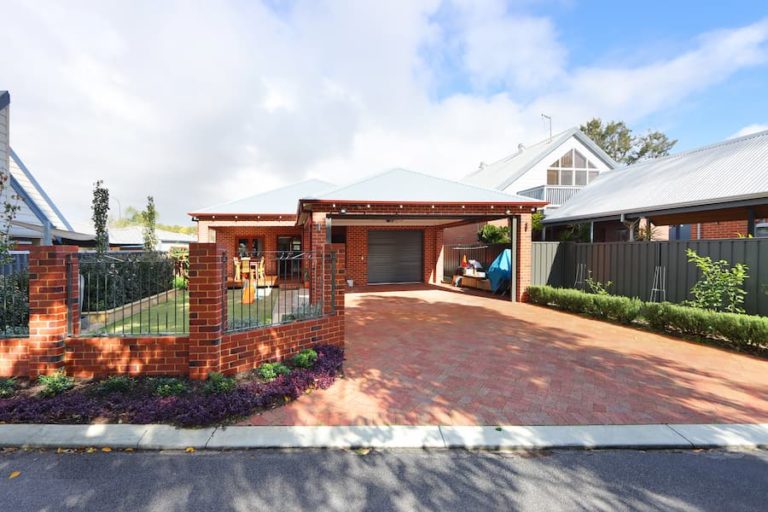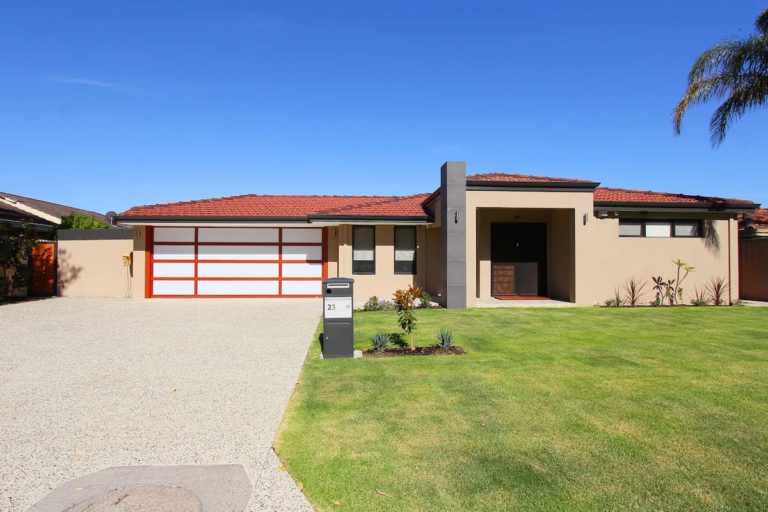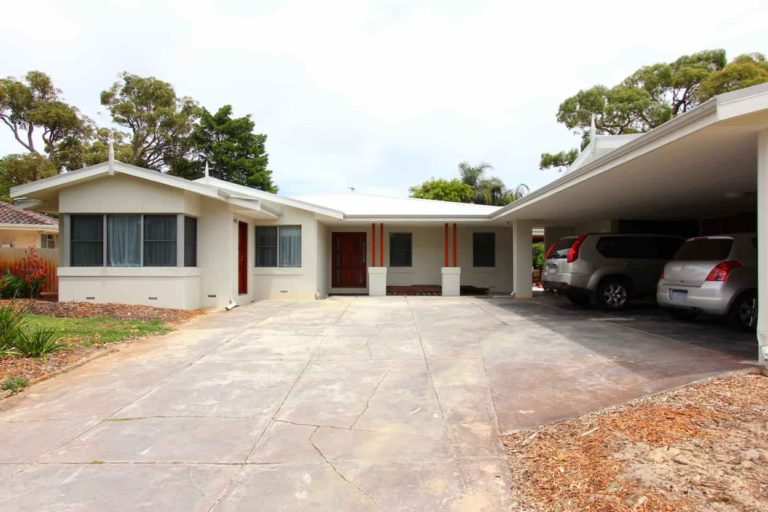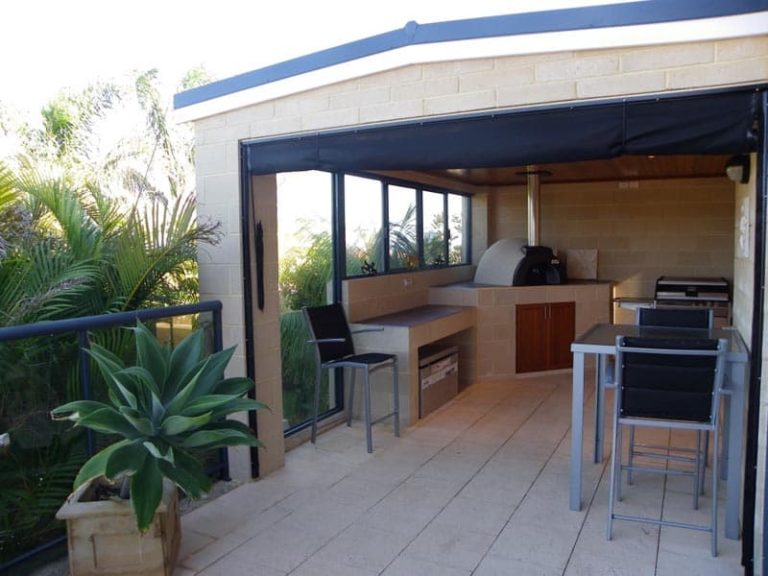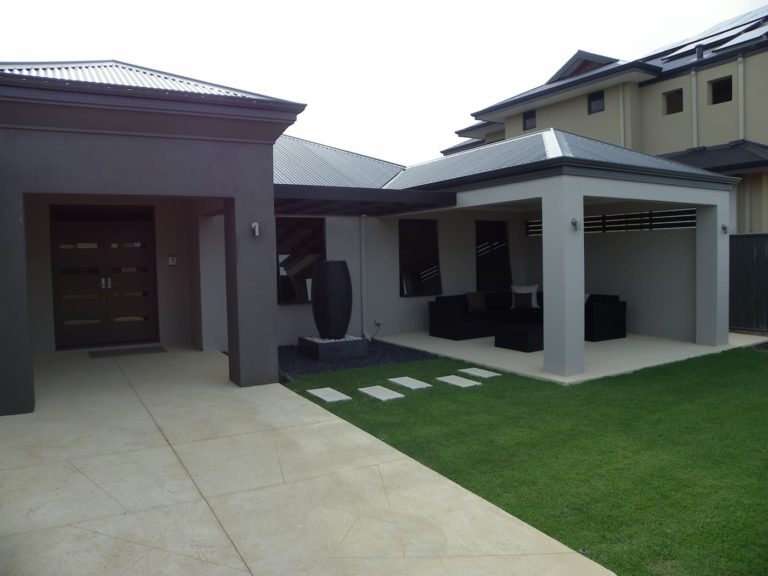The Project:
A ground floor renovation to completely transform a recently purchased house into a spacious family home.
Client Story:
This client lived in a home opposite the extended residence. They loved the area so when this property came up for sale they snapped it up. Now in their perfect location they now needed help to transform their house into a spacious home.They were referred to us through one of Next Level Extensions past clients to renovate and extend their newly purchased period home.
The Result
We transformed the old kitchen into a bedroom, the dining room into another bedroom, renovated the existing Bathroom, and converted the second bedroom into a passage, storage and powder room.
The new passage flows from the existing entrance and into the open plan living area.
At the rear, we designed a beautiful open-plan kitchen with walk-in pantry / scullery, dining, and family room. The design moves the home traffic to an impressive alfresco.
We also added a new laundry and water closet as well as a large master bedroom, walk-in-robe and ensuite. The design takes advantage of the existing pool and yard.
To the front, we built a period looking carport and front boundary wall.
The result was a fantastic family home keeping all the character of the original period home in a great area.
Use of space, and easy flow is essential when designing extensions to period homes.











