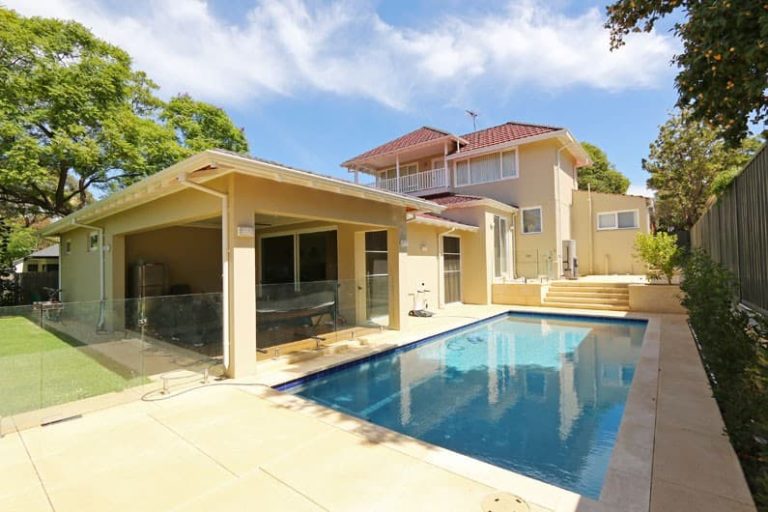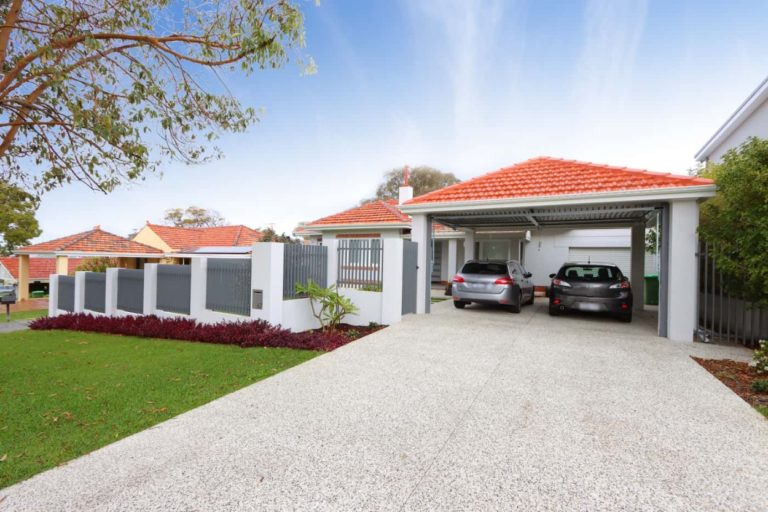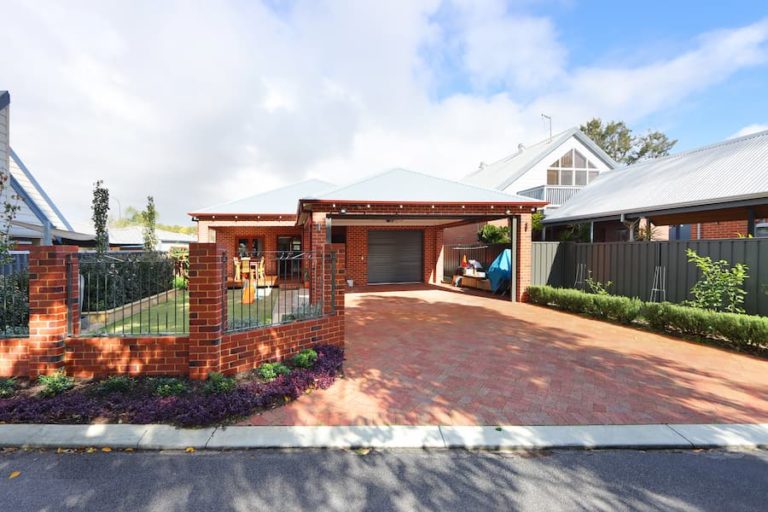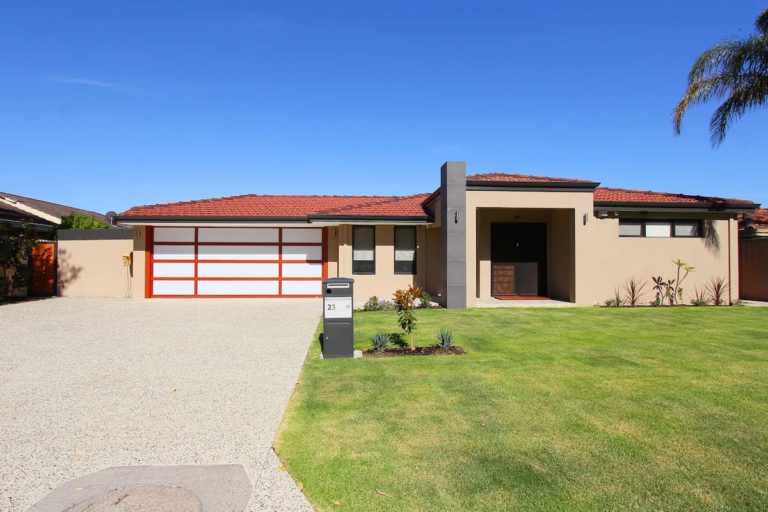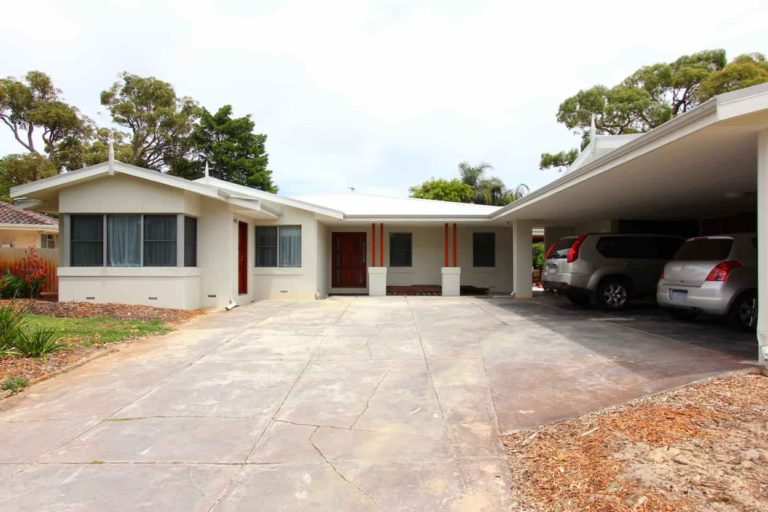The Project:
Demolition of a 1980’s extension, and a new extension/restoration to add space and livability to a charming 1960s home.
Client Story:
Oozing with vintage charm, this Floreat home had huge potential, but it also had more than its fair share of issues.
Originally constructed in 1967, the property had undergone several extensions during its lifetime. Unfortunately, some of the ceiling levels didn’t match, a variety of roof materials had been used over the years, and water issues were evident.
The clients wanted to enhance the potential of this old gem by creating quality spaces, adding new living areas, a new master wing, and a freestanding studio/music room.
The Result:
This masterful transformation began with a demolition. The 1980s extensions were removed to allow for a fresh and seamless extension to be built.
We then adjusted ceiling heights, and matched materials. Jarrah floorboards were toothed in to match the existing flooring. The roof was rebuilt with materials that complemented the period home, creating a cohesive look.
The additions to this home were extensive. We created:
- an open plan family room with bespoke face brickwork and fireplace
- a stylish alfresco overlooking the pool, designed for outdoor living
- a designer master suite with ensuite and walk-in robes
- a high-end bathroom with a separate powder room
- a laundry and scullery off the existing kitchen
- an incredible separate studio with views of the pool
- A double carport with a skillion roof to match the existing home
The client’s selection of finishes, paired with Next Level Extensions’ clever design has made this home a true work of art.
We were very pleased to see the stunning work of Living Beautiful Interiors come to life in this project. A truly wonderful project and we’re so happy to see the end product come together so beautifully for our client.
The result is a high-end, contemporary property with vintage charm and incredible street appeal. Our clients are delighted with their new home, and so are we.






















