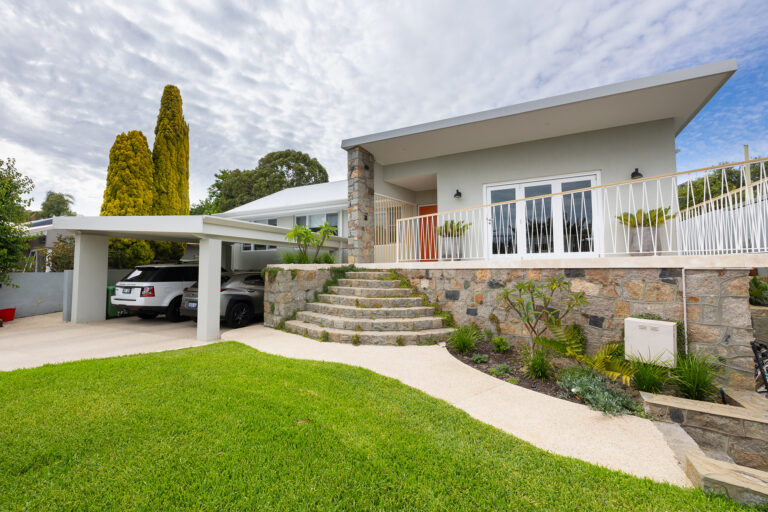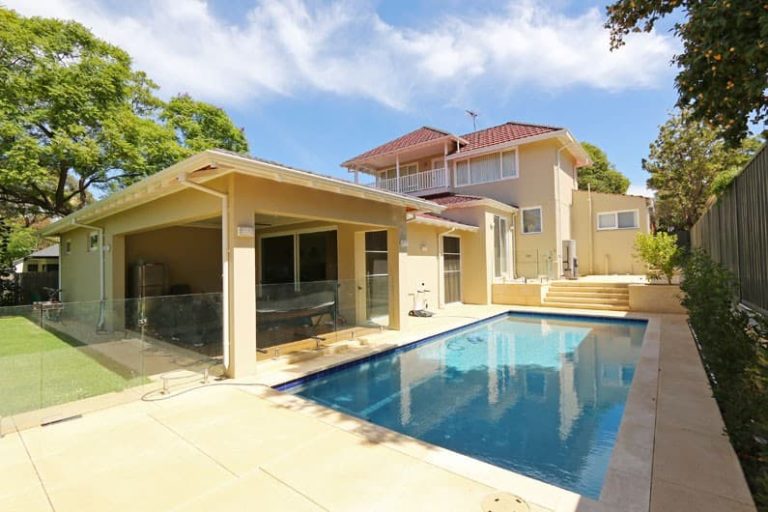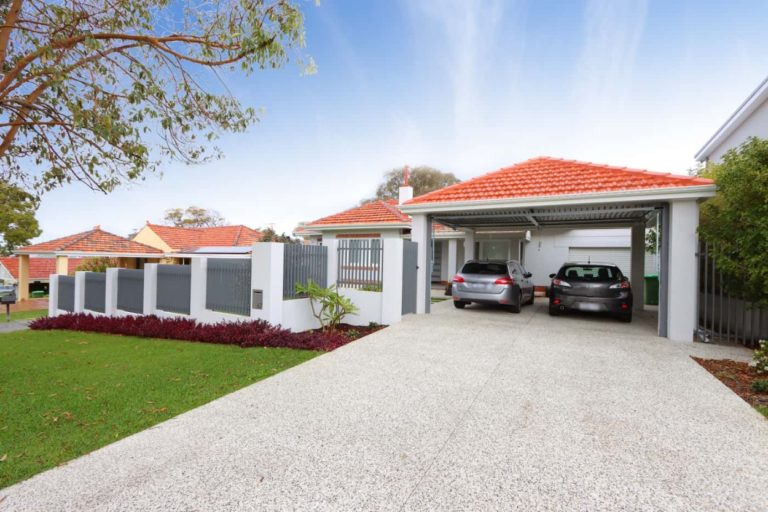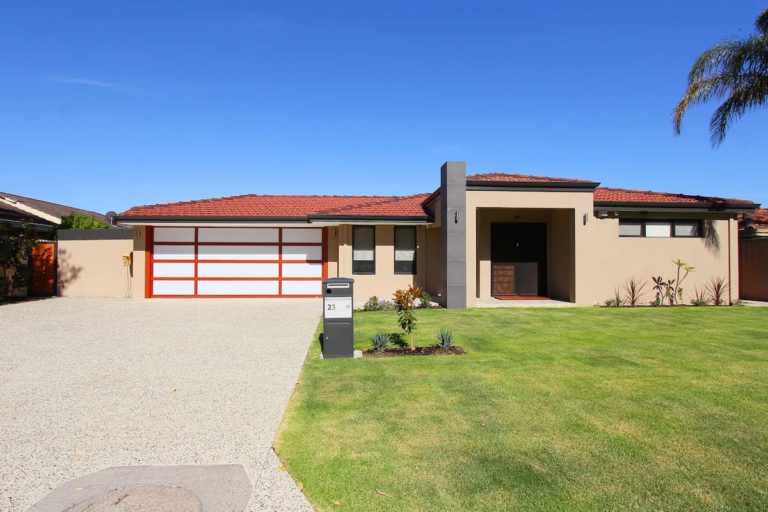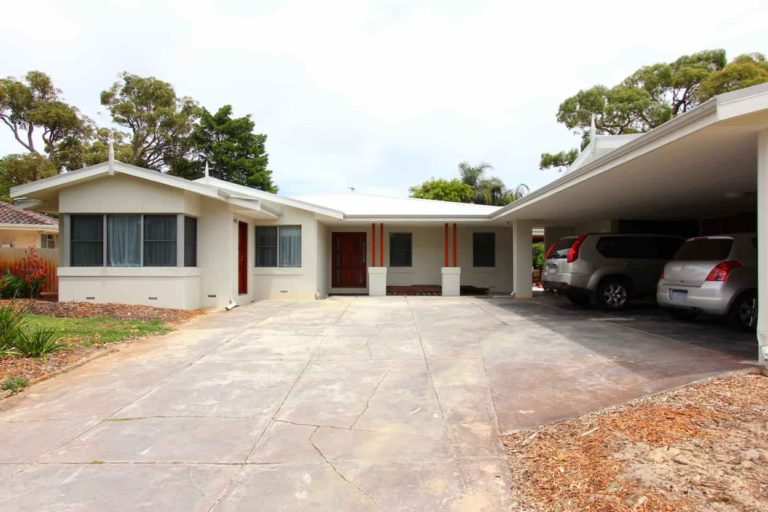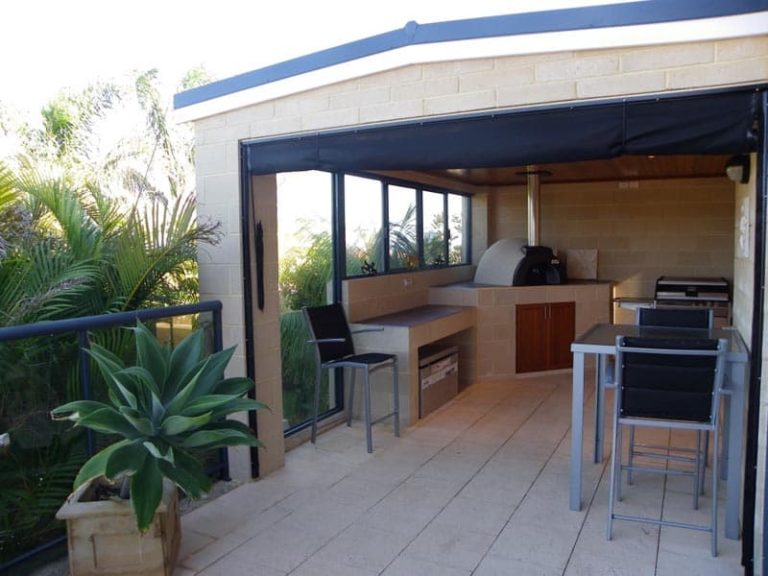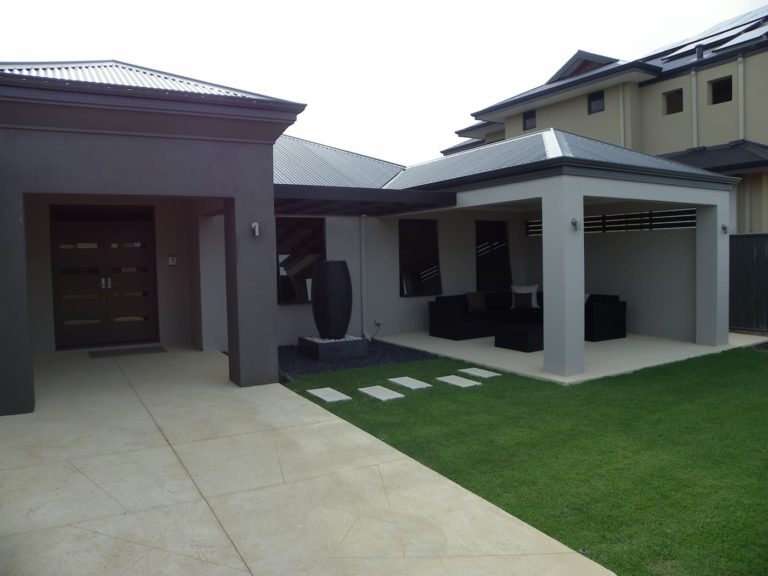The Project:
This beautiful original period home was a little different from most. The front faced a busy road however, the rear faced a right-of-way (a small lane) which opened to a beautiful park.
Previous extensions were done poorly in the past, so we needed to remove the poor work and re-design the house.
The Result:
The outcome was stunning. Their extension resulted in an open plan home consisting of a new ensuite and walk-in-robes off the original bedroom, new storage, powder room and laundry. The central passage was extended to flow into an open plan kitchen, pantry, meals and family room.
We linked their large al fresco with a huge storeroom to their rear facing carport and rear boundary walls.
The north facing aspect worked great and really opened up their view to the park.
3.2m ceilings were maintained throughout to integrate the new extension perfectly.
A conventional hip and valley roof was designed to match the original roof. It was essential to marry old to new so the house simply looked like it had been built with these amazing spaces from day one.
The result is a functional home matching all original components and taking advantage of the northern aspect and wonderful rear park lands.











