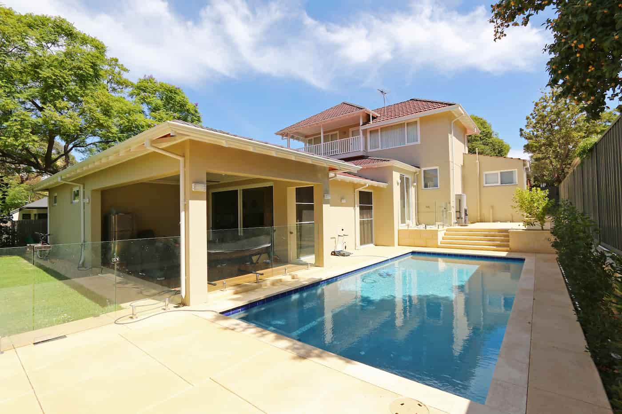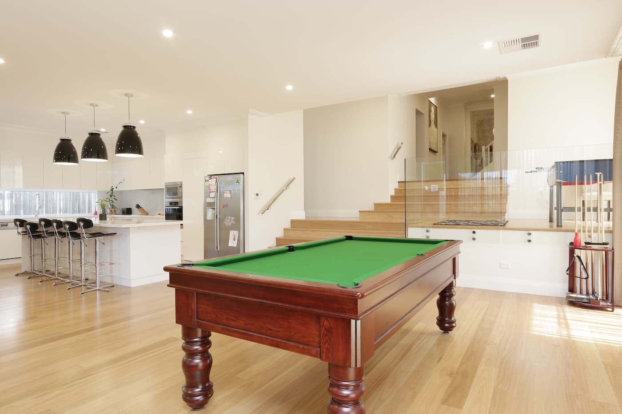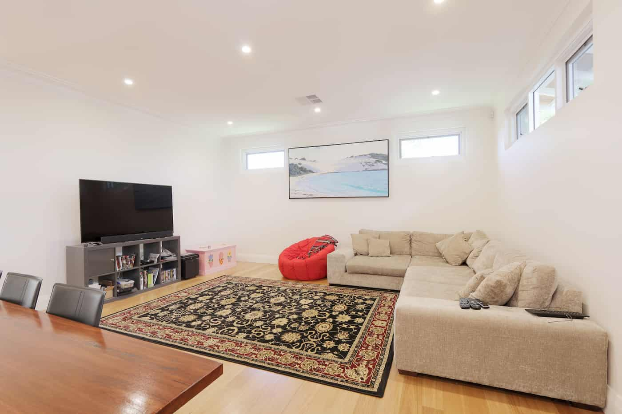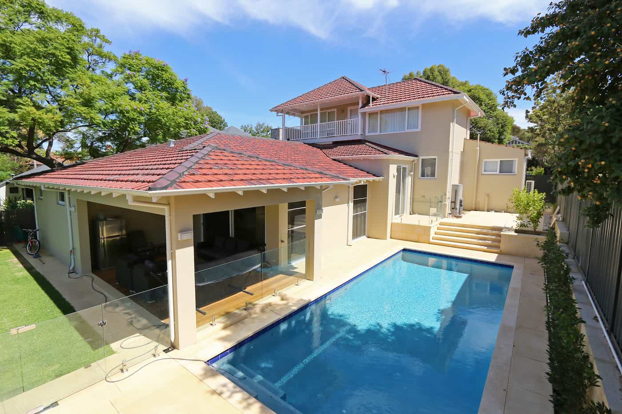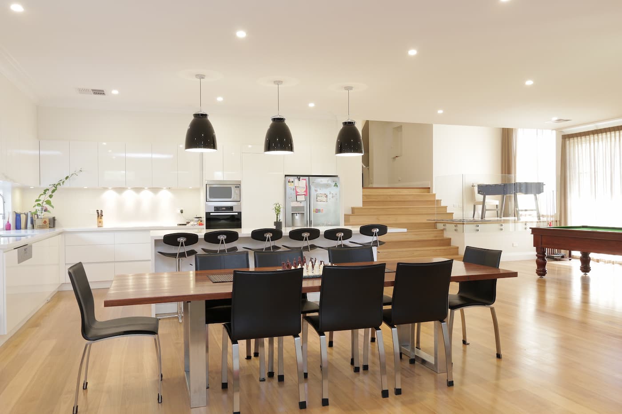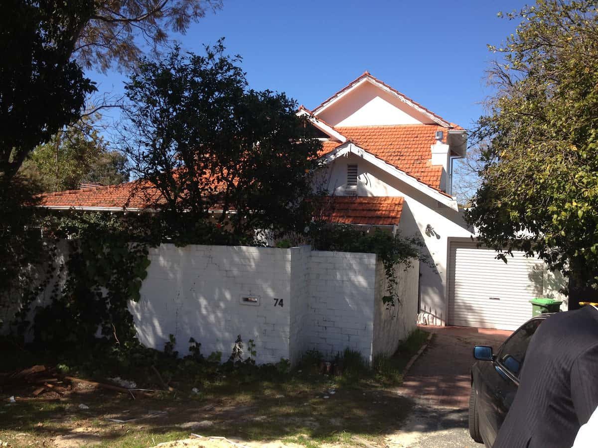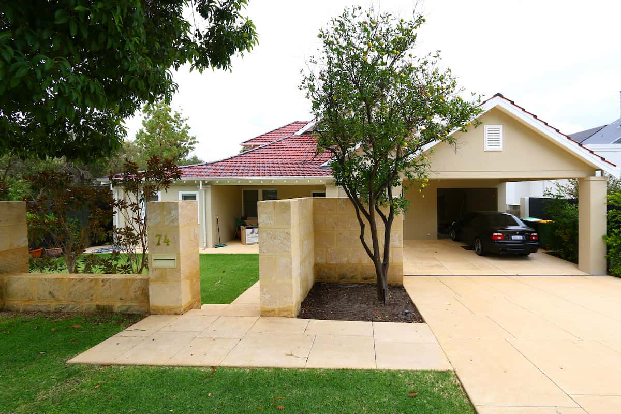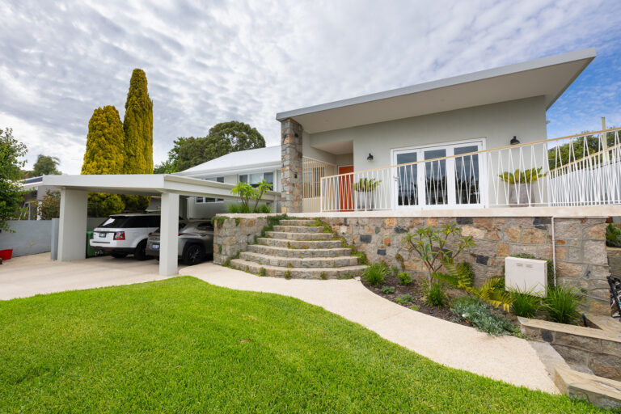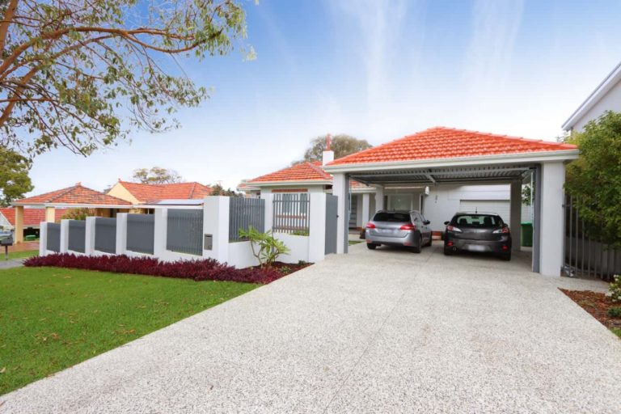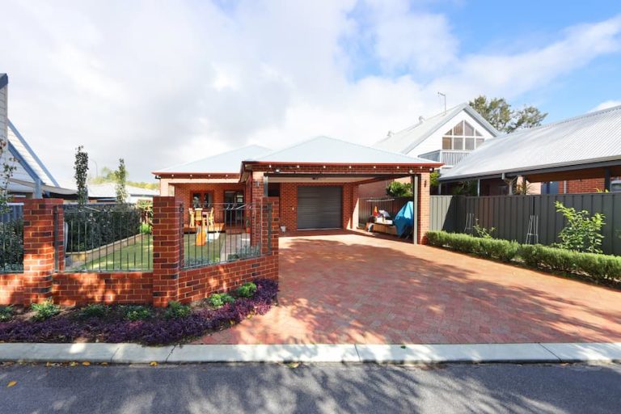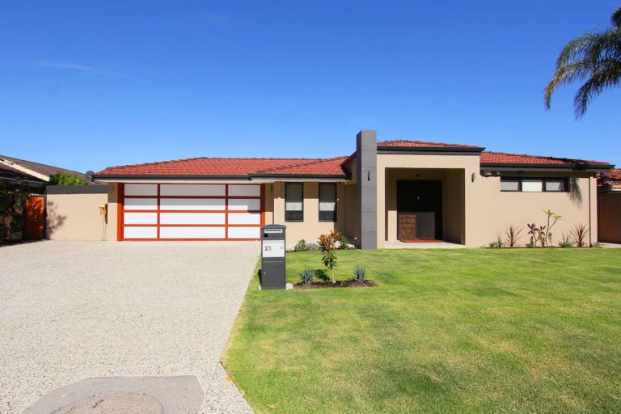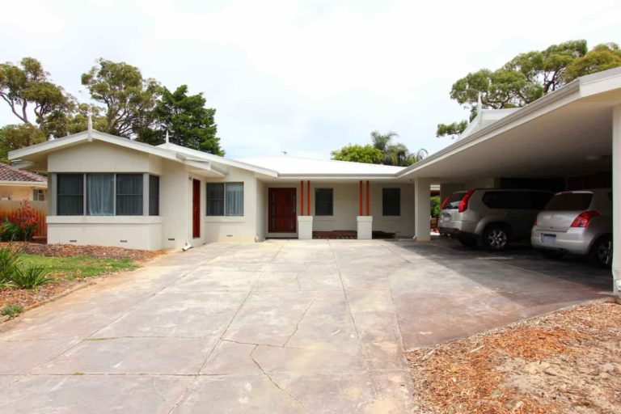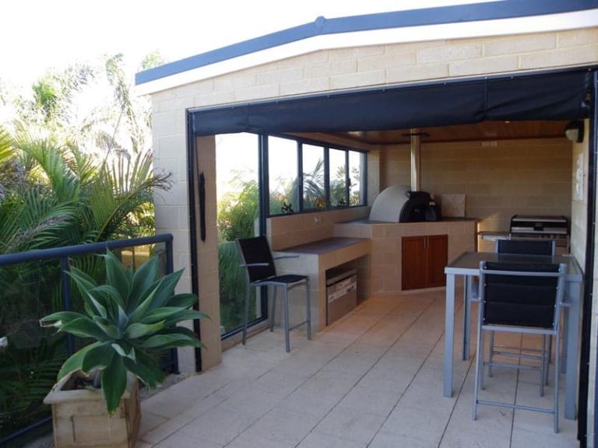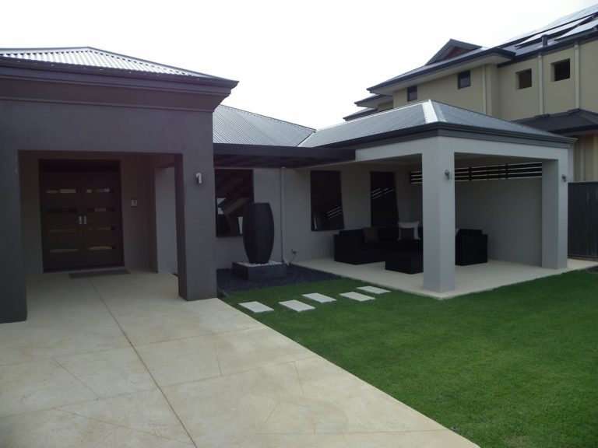The Project:
Turn an outdated second story home into a stunning, modern, open plan, executive home that flows into an existing period bungalow and welcoming backyard.
Client Story:
Despite already being a second story home, Pierre’s house was outdated and cramped. He didn’t just need more space. Pierre wanted to walk into his house after a stressful day and feel like he just stepped into the executive suite of a luxurious resort hotel.
The result:
From a build perspective, there were some hurdles. The fall of the land impacted build logistics and the existing upper floor balcony restricted the ground floor roof heights. We knew going in executing a seamless build was going to be a challenge.
But we were up for it.
We terraced the floor levels so the space flowed effortlessly to the open plan living area. The original kitchen was converted to a bathroom and storage area. The existing meals were converted to a lobby and landing area that stepped down to an open plan reading nook, hallway and laundry.
Feature stairs ran from the reading nook into the open plan family, meals and kitchen areas. Separated by a glass balustrade.
The expansive open plan area was north facing to take in views of the new pool area. We created access areas for the pool via the reading nook or the freshly built al fresco.
Every space was used to its fullest potential.
We also added a double carport and store room for the front of the house. We re-pitched the roof over the store to tie into the new carport. The roof lines and feature gables were designed to compliment the original structure of the home.
The porch and front facade were rendered to tie the whole project together; a jaw-dropping transformation.
The outcome is a beautiful extension to a period bungalow that ticks all the boxes.

