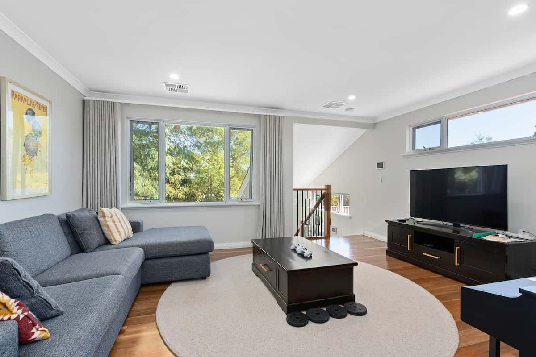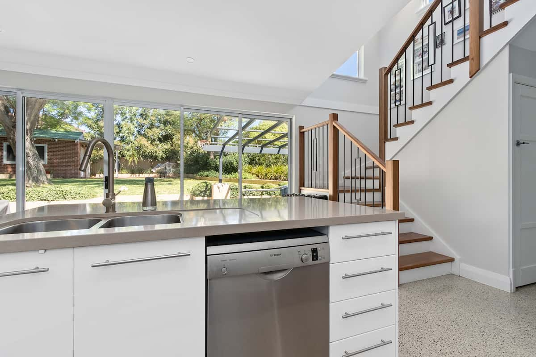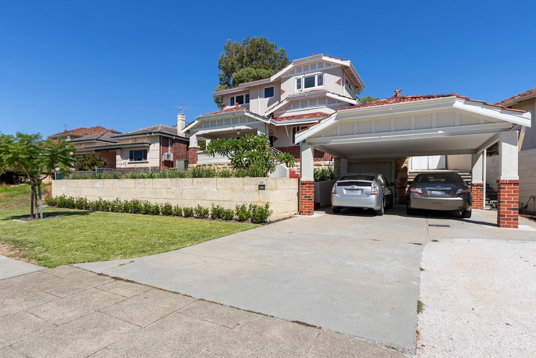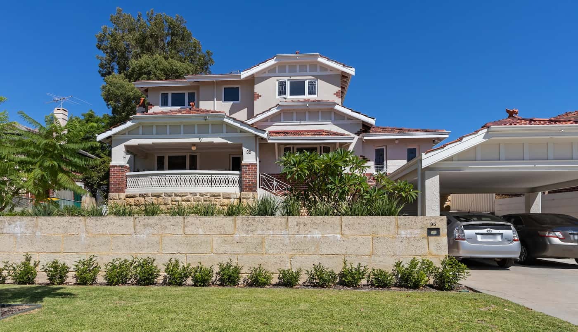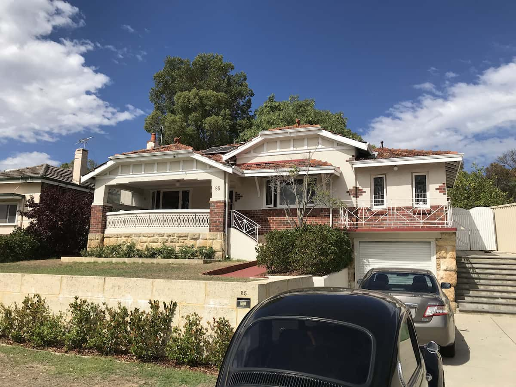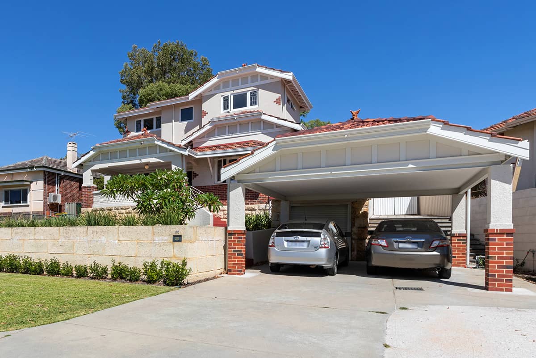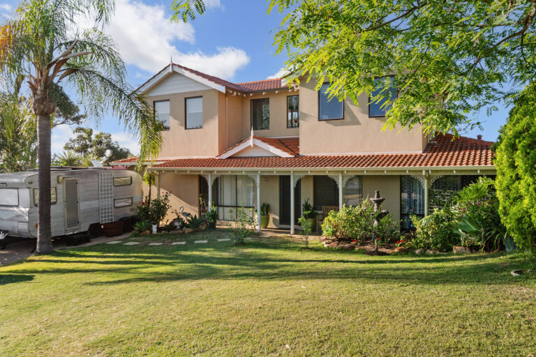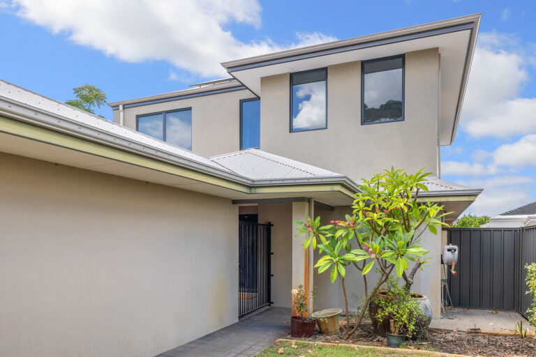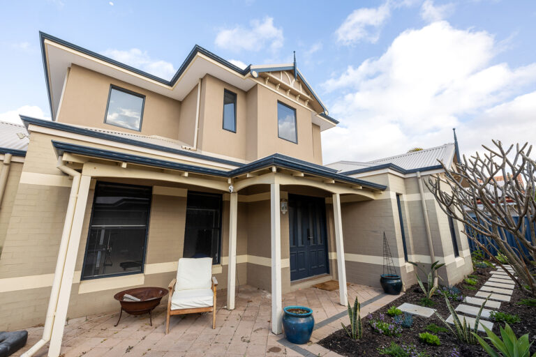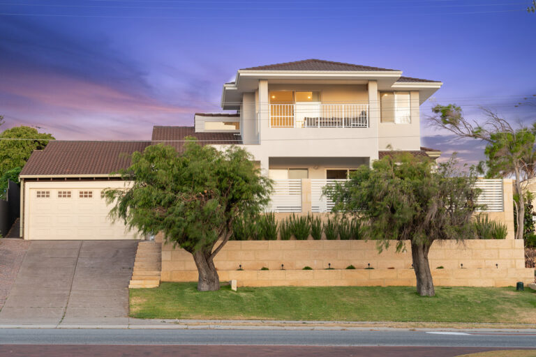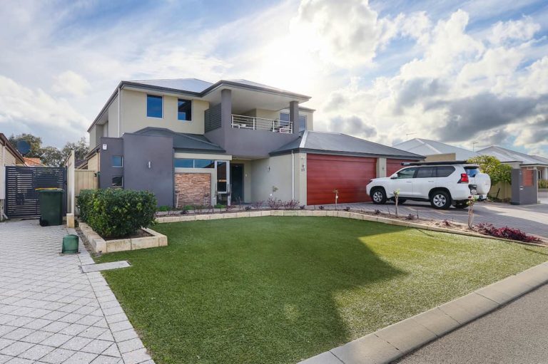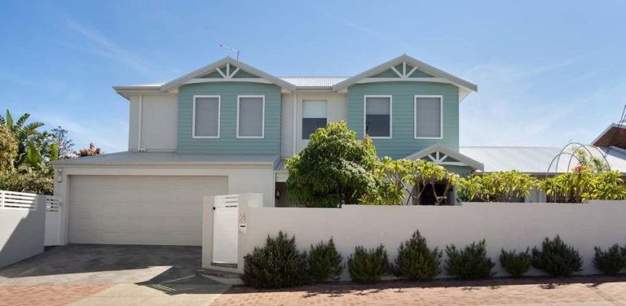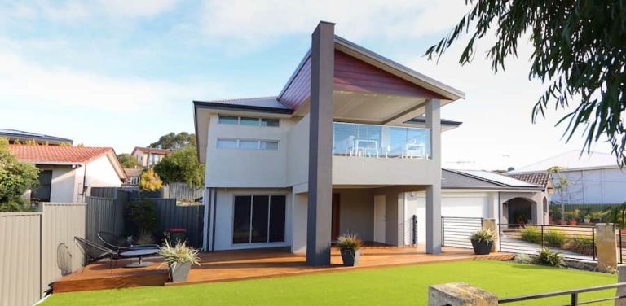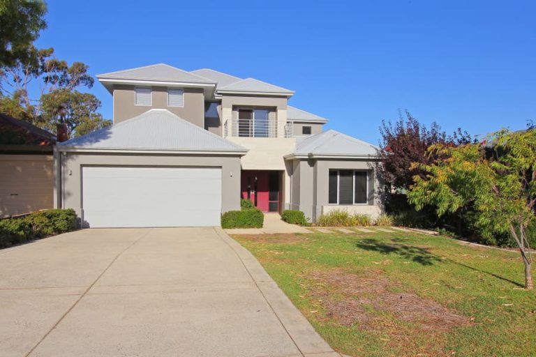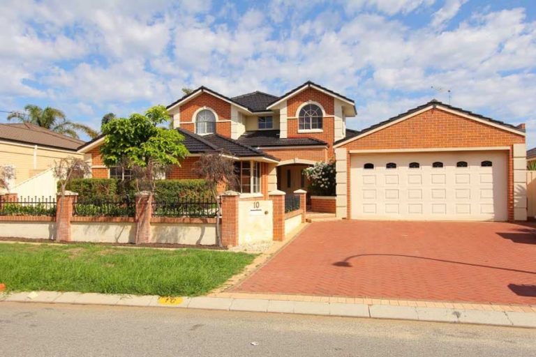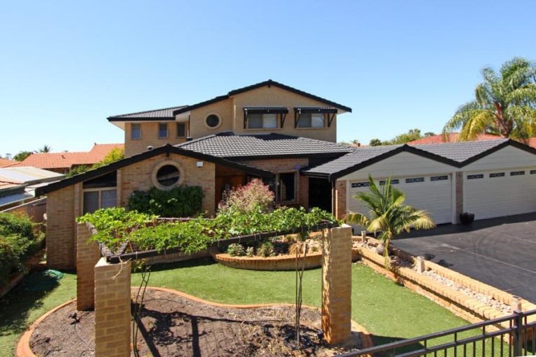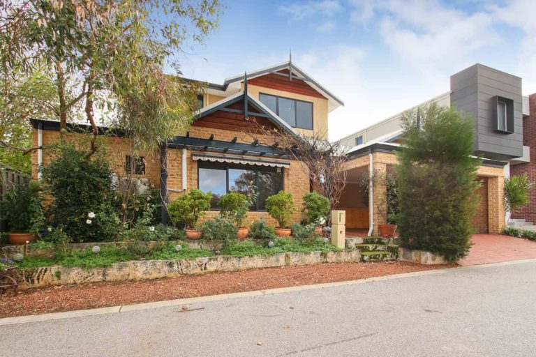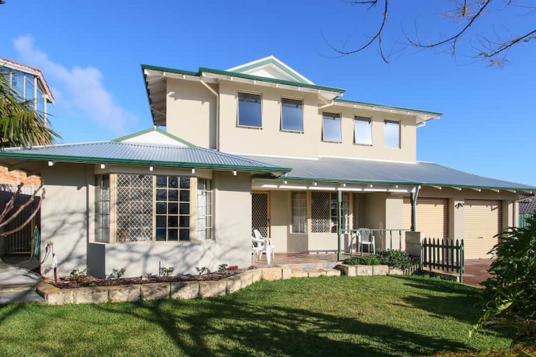The Project:
Adding a second story to a lovely period home.
Client Story:
Leah and Marco were ready to live in style in their lovely character home but they needed to create an inviting children’s space for their growing family. They wanted to add another floor to their home and it was important to them that their extended home look like it had always been there.
The result:
This was a wonderful example of intelligent design creating an entirely new living space for a period home. Gables, render, tuck pointing, ornate tiled finials, timber windows were all matched to relate to the existing residence.
The street facade turned out picturesque. A new double carport was built as well as other light renovations to freshen up the home.
They wanted the upper floor to be a dedicated children’s area. Great views of the tree and backyard add to this delightful living area.
We were able to create 2 large bedrooms with great views to the park, a comfortable bathroom and a large living area in their new upper floor space.
We added windows to the staircase void to filter light and warmth to the ground floor.
There were difficulties to get the job approved through the council due to height restrictions. However, due to the contours of the site, we were able to justify the design to the council and they agreed to our proposal.
This is now a wonderful family home, in a great location, and designed exactly as they wanted it.
A flawless double story character home to accommodate this lovely, growing, family, in a beautiful suburb and neighbourhood.


