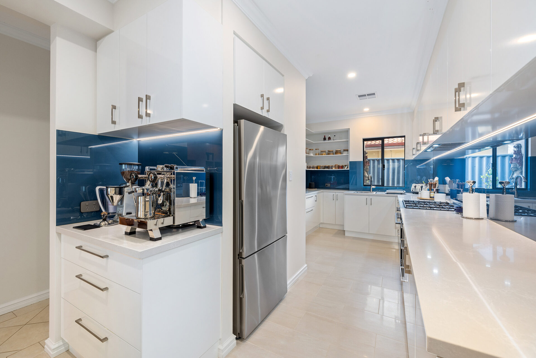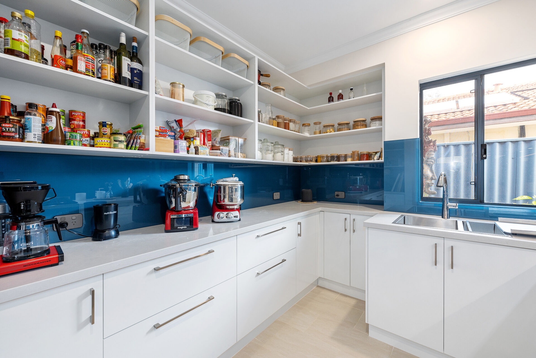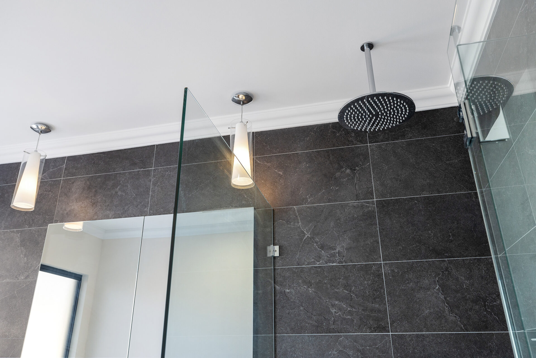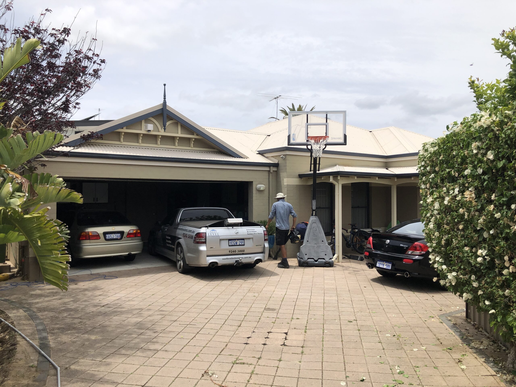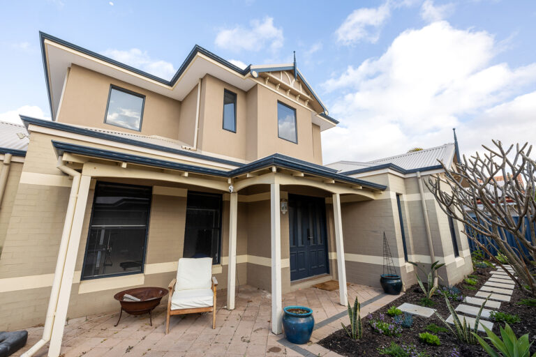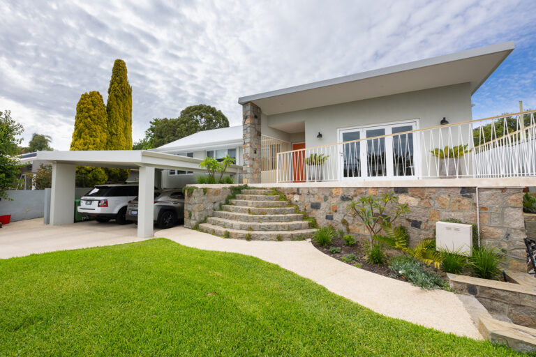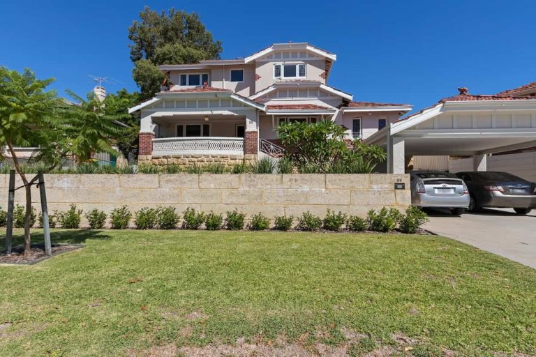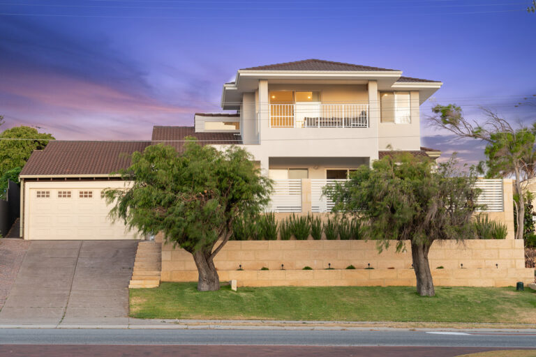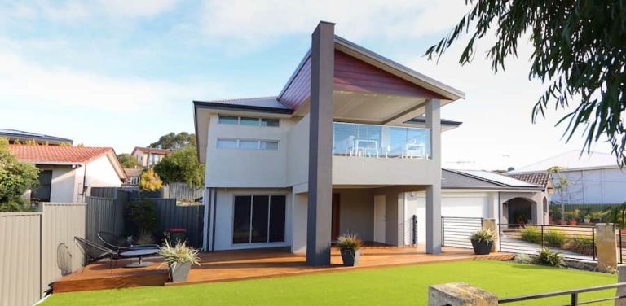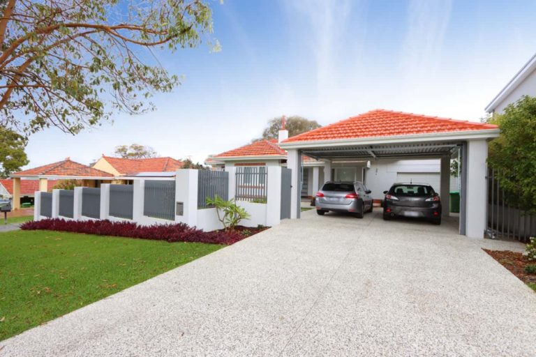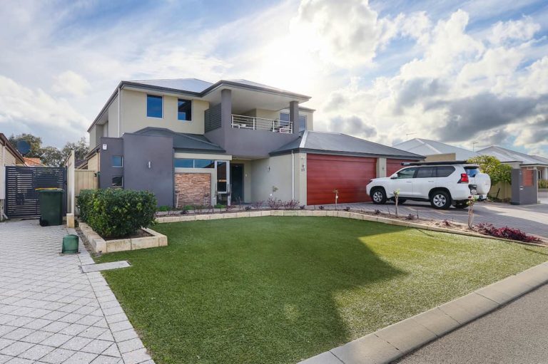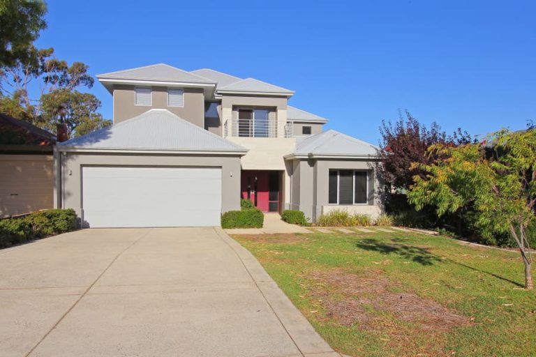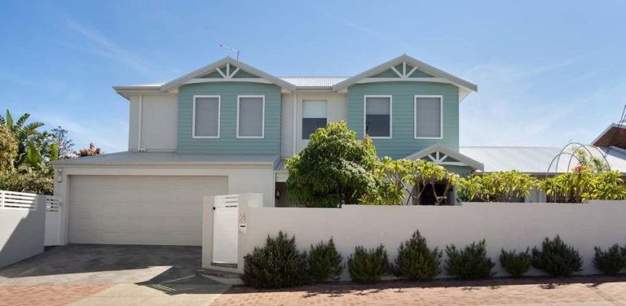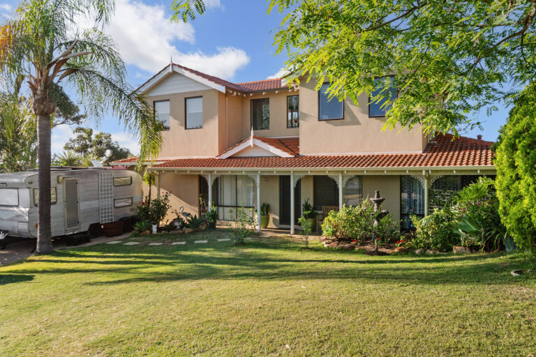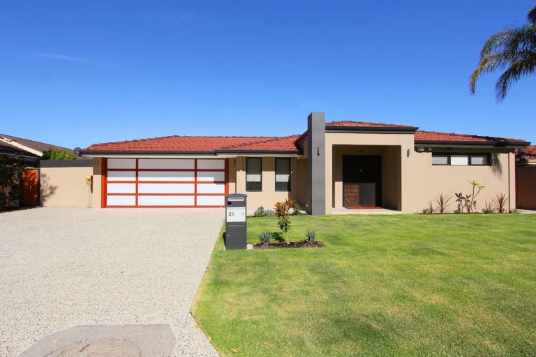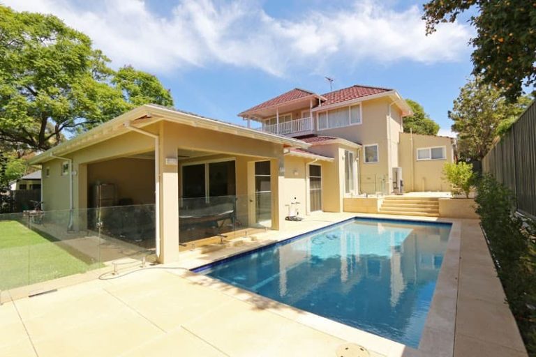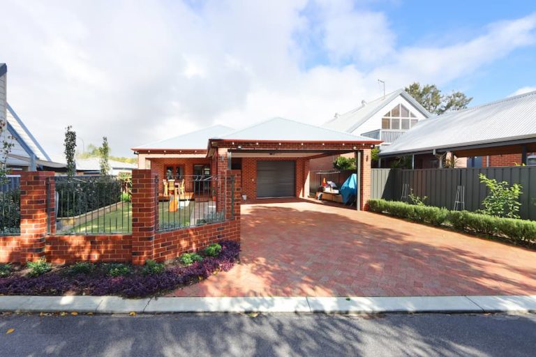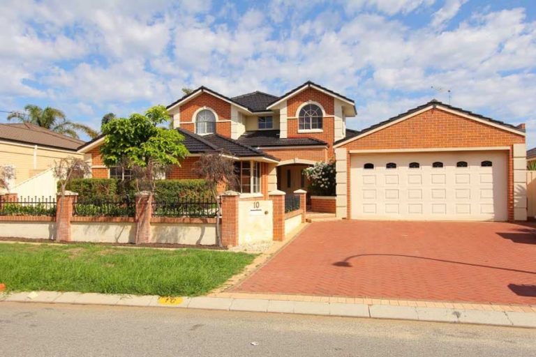THE PROJECT:
Turn a cramped and aged kitchen into a spacious, modern, gourmet kitchen, and add a seamless second storey to provide a teenage retreat.
CLIENT STORY:
The clients are passionate about great food, beautiful wine, and time spent with family. They desired a luxury kitchen renovation that allowed them to fully express their love of food, with enough space to store their homemade preserves and passata. They also wanted to extend upwards and create a beautiful space for their teenagers.
THE RESULT:
The clients put their trust in our designer Max Sardi, and allowed him the freedom to think and design outside the box. They were rewarded with a breathtaking transformation, that encompassed all the elements that they were looking for.
We converted a downstairs bedroom into a scullery and maximised the space available in the new kitchen. The kitchen was fully redesigned, to create a clean, modern feel with great flow and ample storage. We incorporated Caesarstone benchtops with waterfall ends, custom glass splashbacks with LED lighting, and sheen finish doors.
The next challenge was to create a beautiful second-storey extension that transitioned perfectly from the ground floor. Aesthetics and traffic flow were both of primary importance to the clients.
We built a second storey that sits seamlessly over the existing structure with gable features to match the existing exterior beautifully.
Internally, the new staircase was cleverly designed to house a stunning floor-to-ceiling glass wine cellar. This gorgeous custom feature is visible from the open-plan living/dining space and is a huge talking point for guests.




