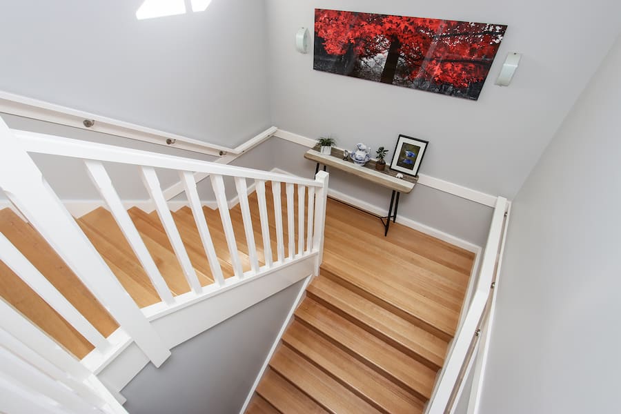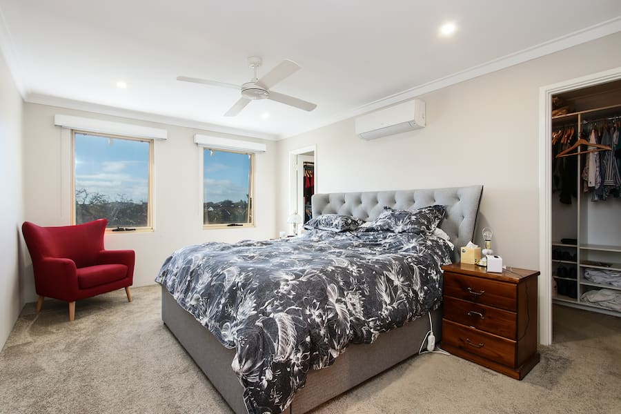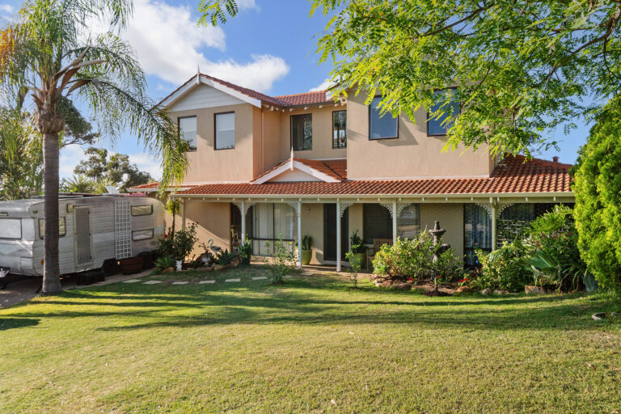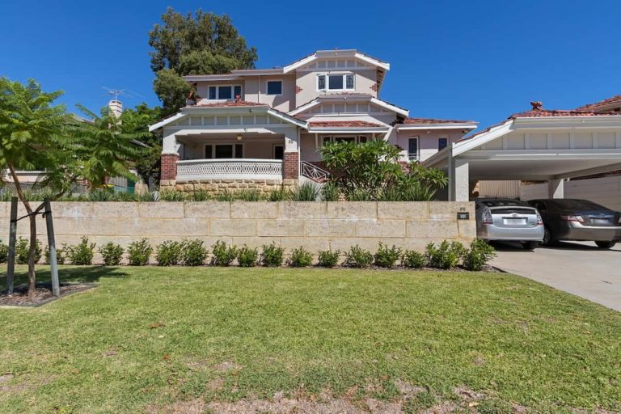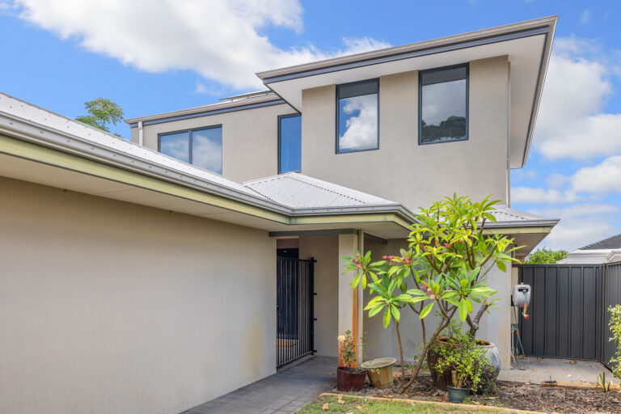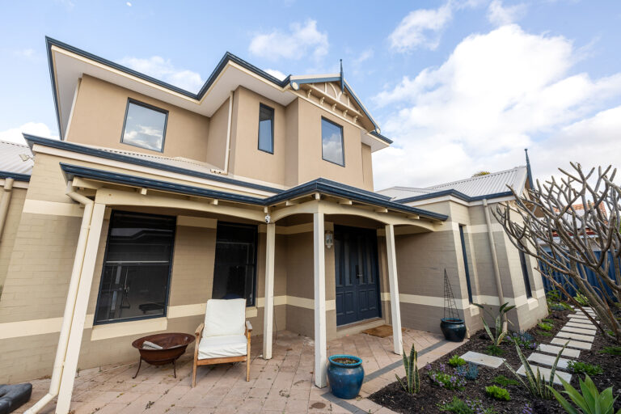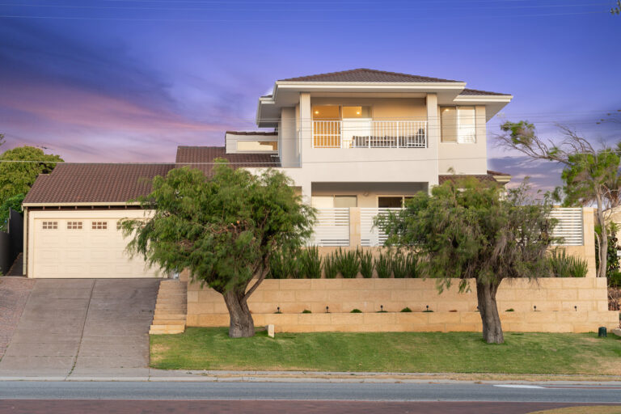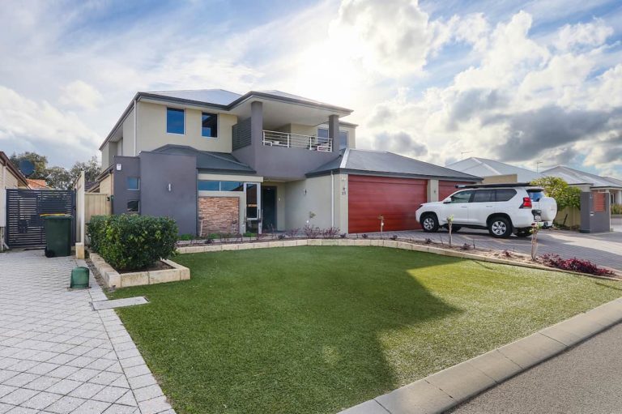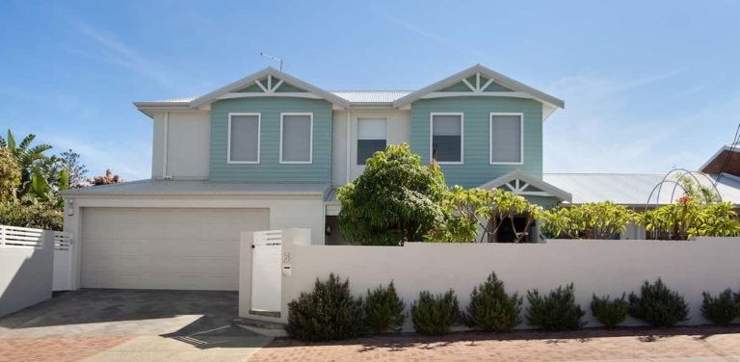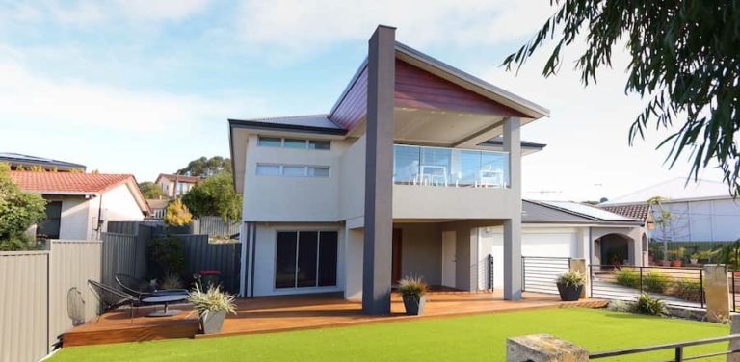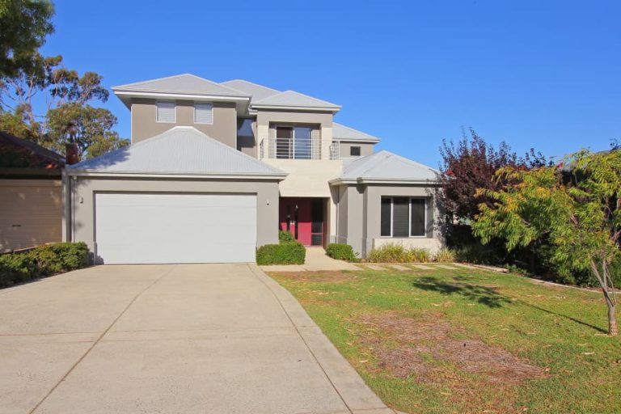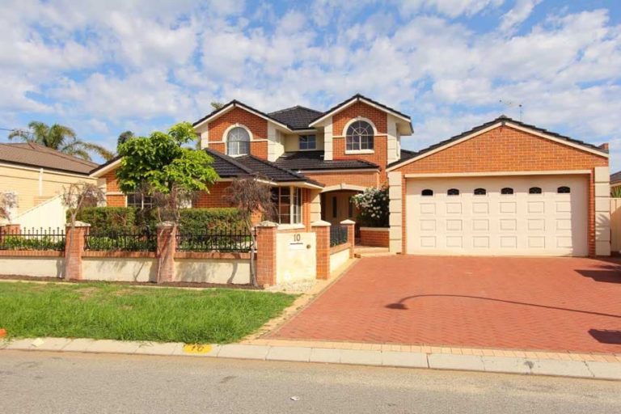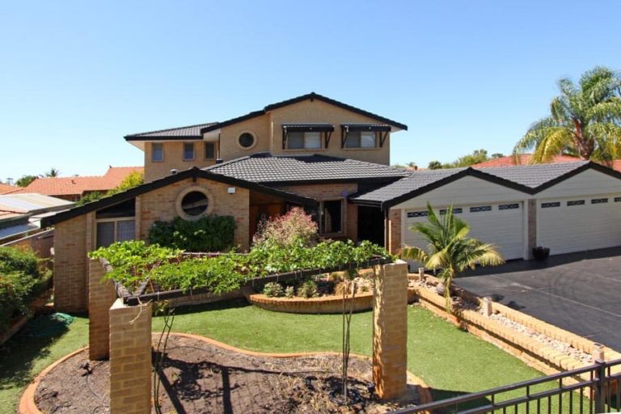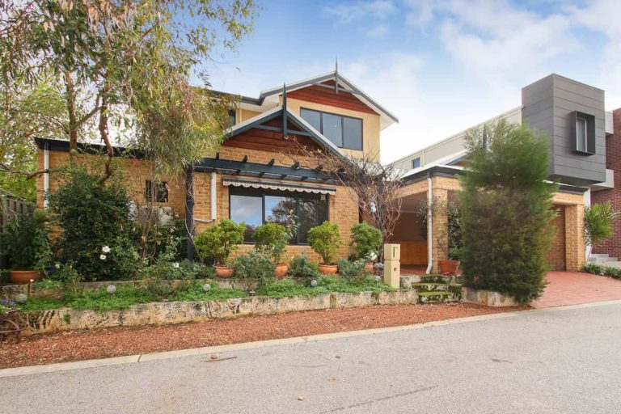The Project:
This family needed an upper floor added to the home for a master wing and entertaining area.
Client Story:
Their family was growing so they wanted more room to enjoy some creature comforts and be ready for their new arrival.
The result:
This particular original home was built on a few different levels. When designing the proposed upper floor, we had to take into consideration the fact that the middle of the existing home was quite elevated in terms of floor levels compared to the front. We didn’t want the new upper floor to sit too high above the roof line and look out of place.
We rendered the ground floor to link with the new upper floor. The staircase in this design is 1.5m wide a s opposed to many standard staircases built at 900mm wide. Due to the grand proportions of the staircase we were able to build a walk-in-pantry with refrigerator recess under the stairs. A clever use of space in this home.
The staircase leads to a spacious upper floor consisting of a sitting room with a kitchenette for entertaining. A large master with his and hers walk-in-robes, ensuite and powder room were added to the top floor.
Exposed rafters matched the existing ground floor and effortlessly integrated the new floor with the rest of the home. The upper floor is perfectly balanced to the ground floor which enhances the house’s aesthetic appeal.
When designing upper floor extensions, it is imperative the upper floor is designed to gel with the existing ground floor, unless you are completely trying to transform the look. Aesthetics, location of the upper floor and materials are all important. We do not design “shoe boxes on roofs ” or “tack on boxes” at the back of a house. Our work is designed and built with pride because our goal is to get the best results for our clients.


