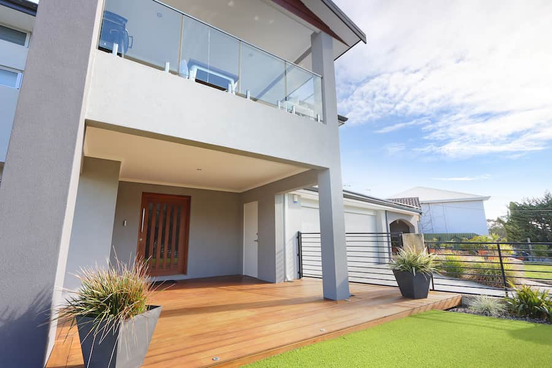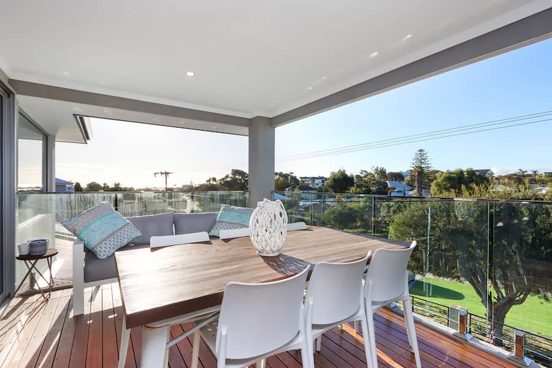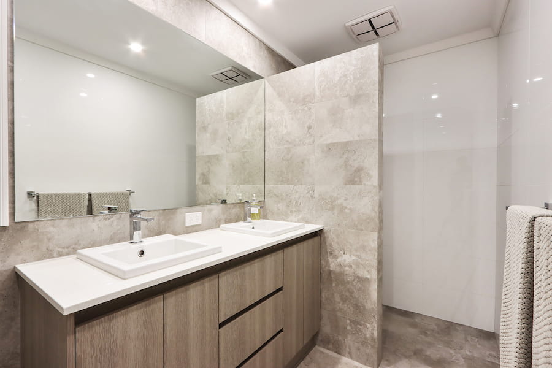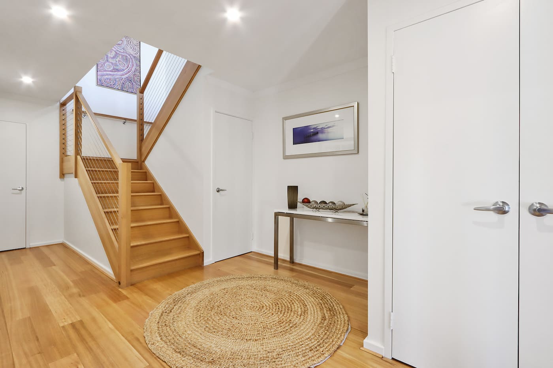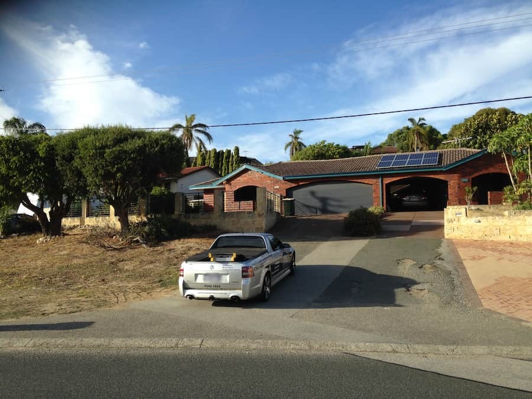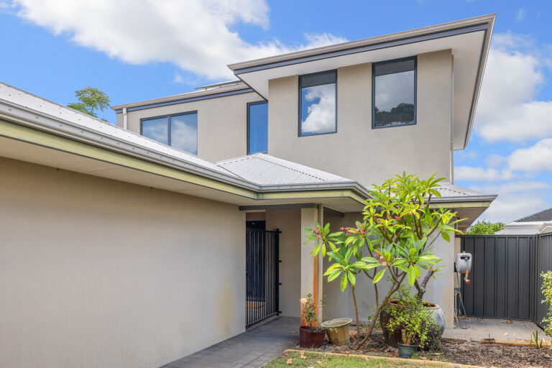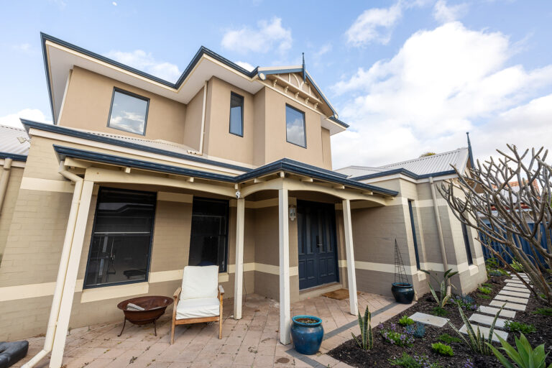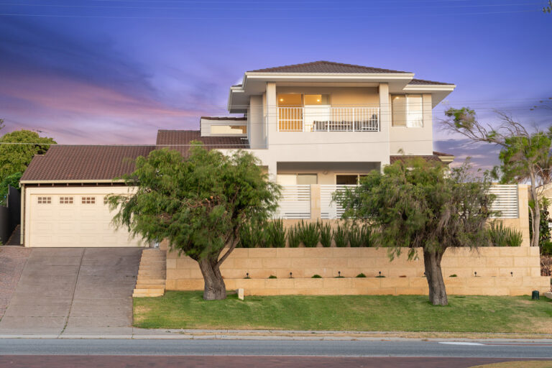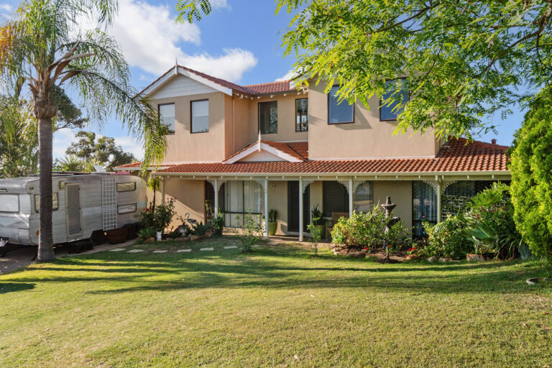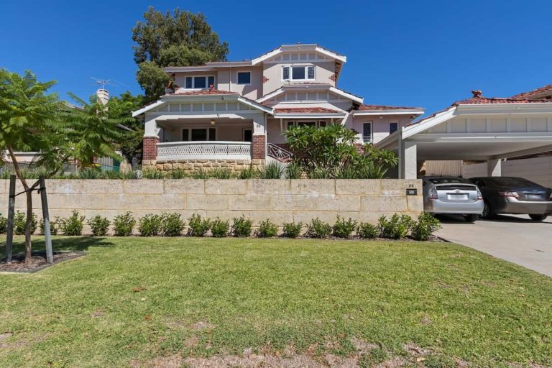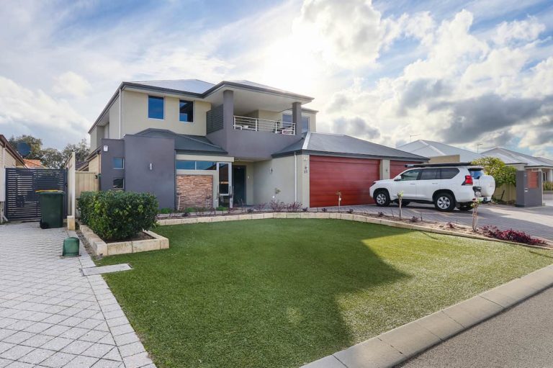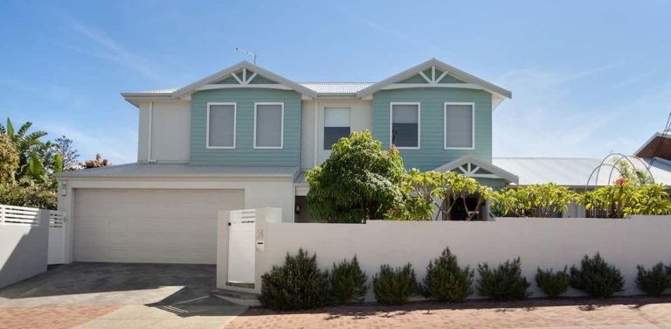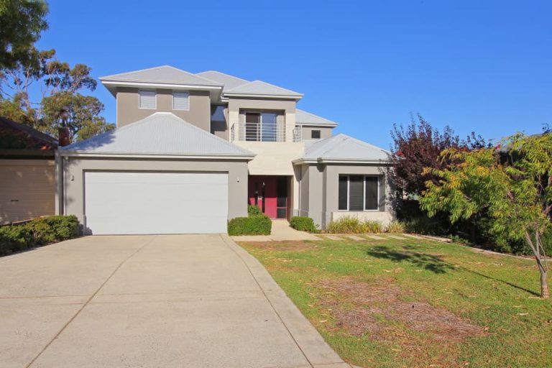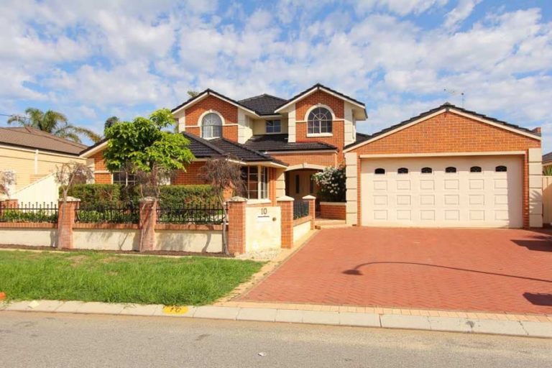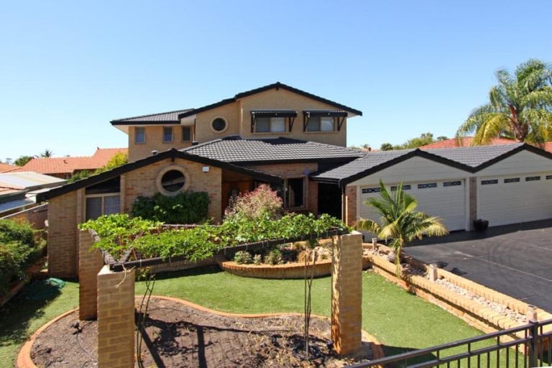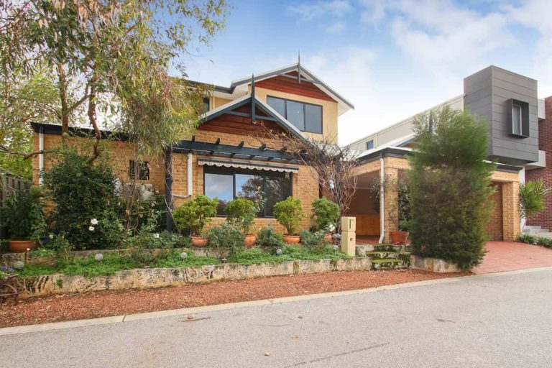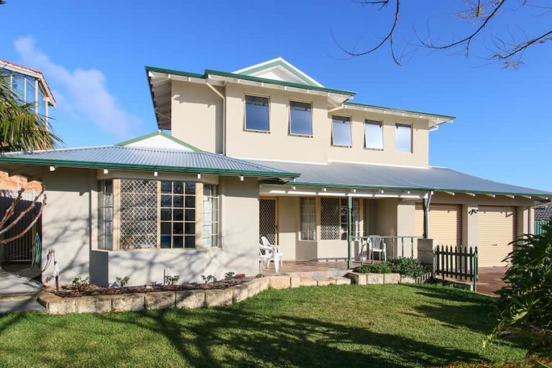The Project:
Transforming a dull duplex into a luxurious and stunning home with style and ocean views.
Client Story:
Our client wanted to create an upside down layout so they could take full advantage of their ocean views. They were ready to completely transform their 80’s duplex into the home of their dreams.
The result:
We were delighted to give this original 80’s duplex the makeover it deserved. The kitchen was removed from the ground floor which gave us space to add built-in robes to all the bedrooms. We renovated the bathroom and laundry. We created a feature entry feeding to the staircase and rendered the entire ground floor. We added a portico and re-roofed the remaining ground floor.
On the second floor, we designed an open plan kitchen with family and meals areas that flowed beautifully to their new, and generous, balcony. We added a discreet passage that led to a powder room, master bedroom with ensuite and walk in robes.
The result is stunning. A contemporary home with a sleek balcony and blade wall that takes full advantage of ocean views.
This home is unrecognisable in comparison to its original design with the home owners delighting in their new space
The key to this type of aesthetic is to make sure the property looks as though it had been built this way from day one. We never want a house to ‘look’ like it has been completely redesigned and rendered.
The scale and transformation of this home is incredible. We’re so happy we could help our client create their stylish new home with spectacular ocean views for the whole family to enjoy.


