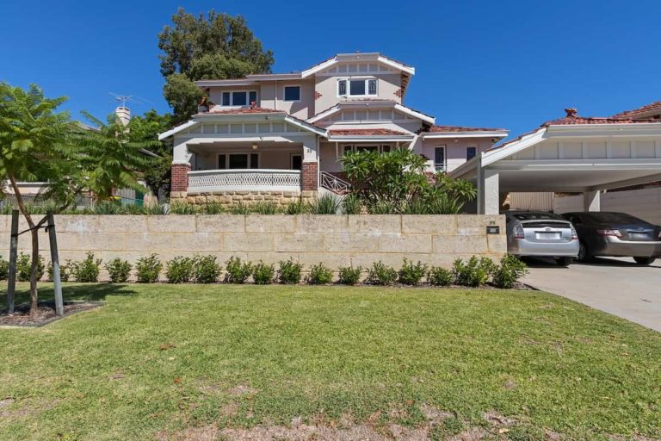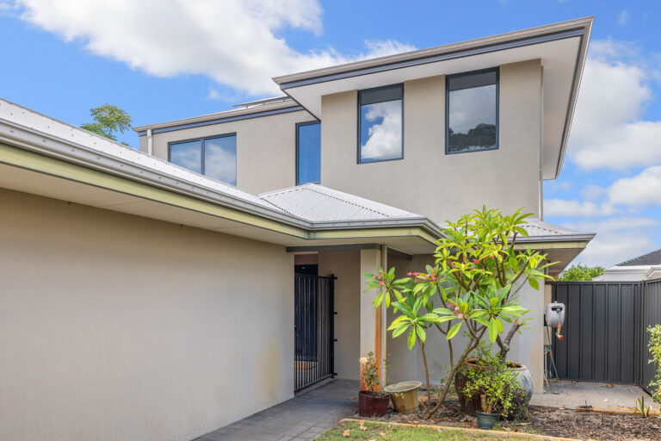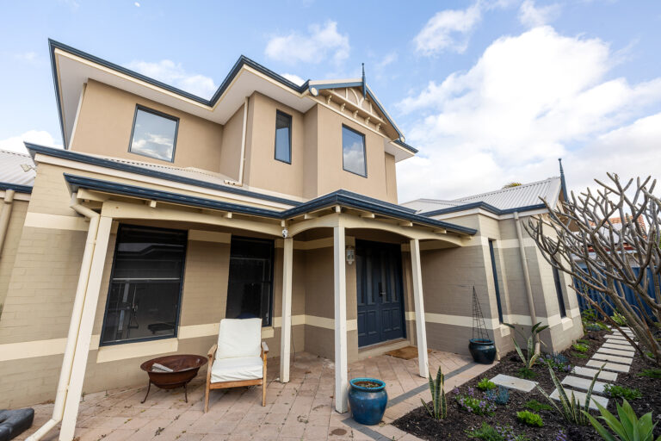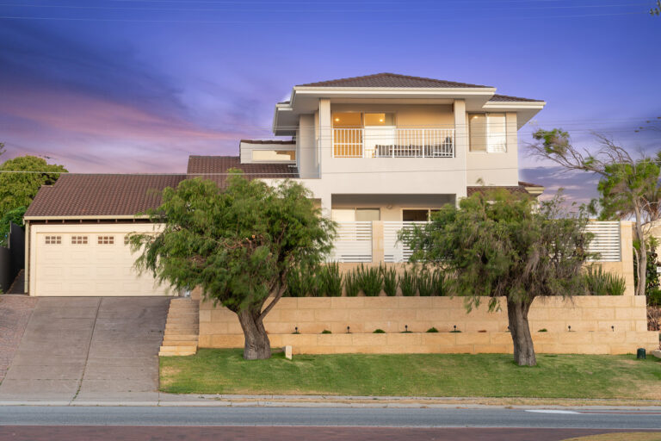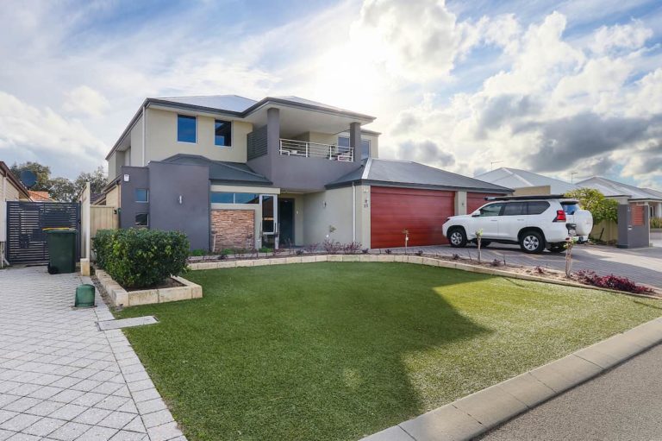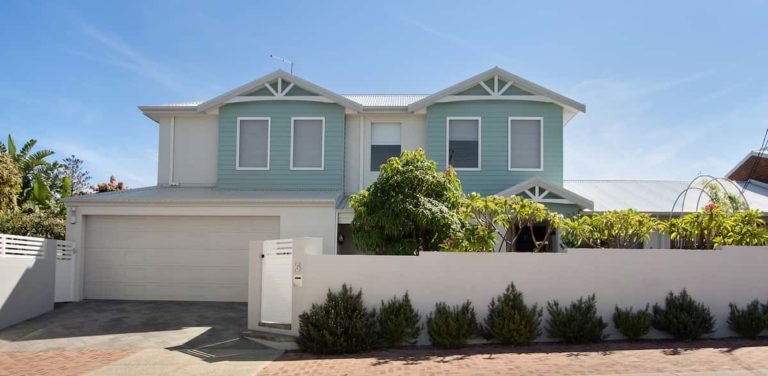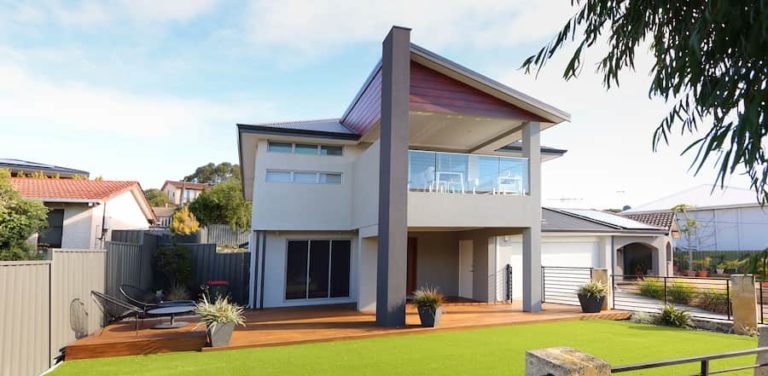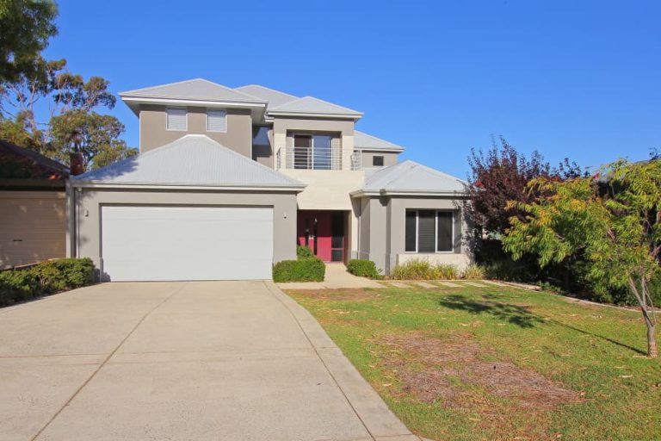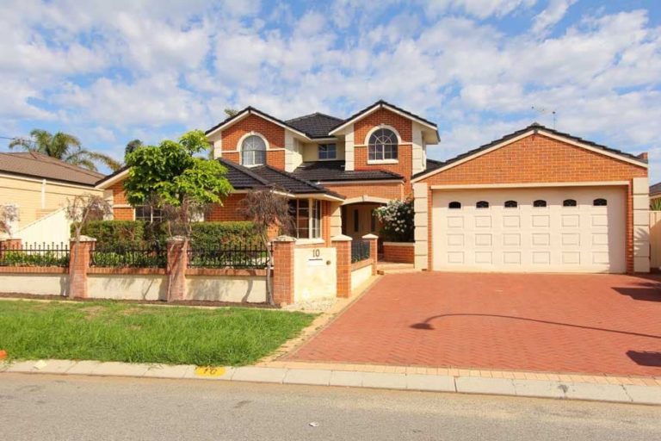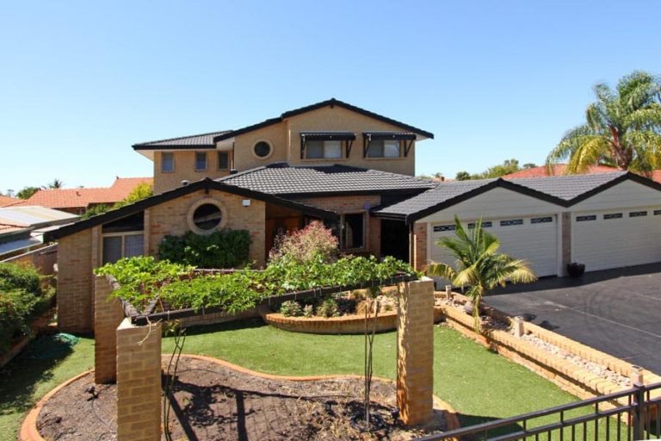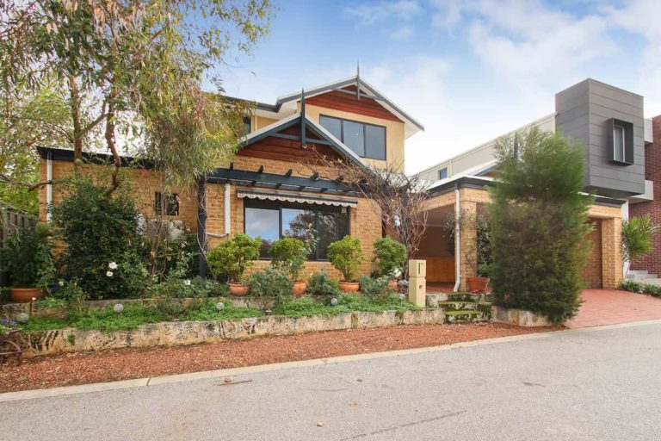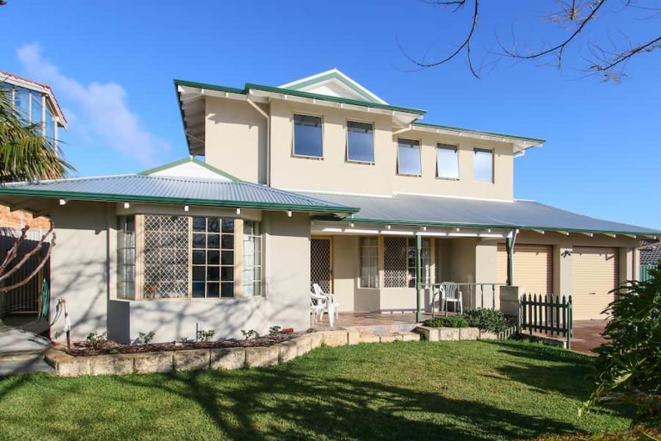The Project:
Transform a cramped 3×1 into a spacious family home that allows for future growth.
Client Story:
With two young boys under 6 and a newborn baby at home, this Kingsley family was feeling squeezed for space.
There were a few items on their wish list: a practical and stylish kitchen with plenty of storage, good traffic flow throughout the home, and an extra bedroom to allow each of the kids to have their own room. It was also important to deliver this within their budget.
The result:
After considering all the options, we decided that building both a ground-floor extension and a second-story addition was the best solution for this project.
On the ground floor we added an extension and designed an open-plan living space. It includes a spacious modern kitchen with a stylish island bench and ample storage, and a meals/family room allowing everyone to spend time together.
The new staircase was cleverly placed to allow for optimal traffic flow and to double as a gorgeous feature.
The master bedroom was relocated upstairs, freeing up a third bedroom on the first floor, and allowing for a stunning parent’s retreat on the second floor. This incredibly spacious retreat features an ensuite, walk-in robes, and an additional living area with access to a rear-facing balcony overlooking the quaint backyard and jacaranda tree.
The front facade was enhanced with a small portico off the existing verandah and two feature gables upstairs off the master and the living room.
Thermal walls were used throughout the upper floor with additional insulation to ensure the home is both comfortable and energy efficient.
The home is now spacious, modern, accommodating, and seamless. Best of all, this beautiful growing family finally has the dream home they’ve been craving for so long.














