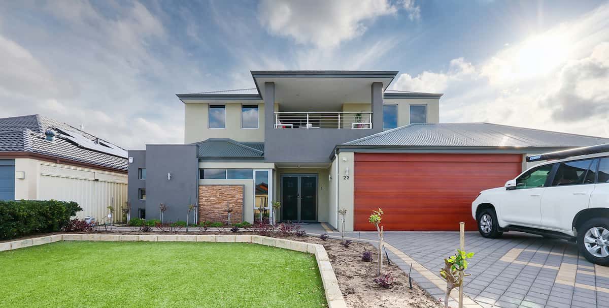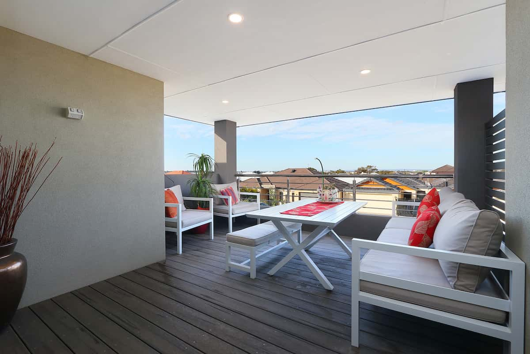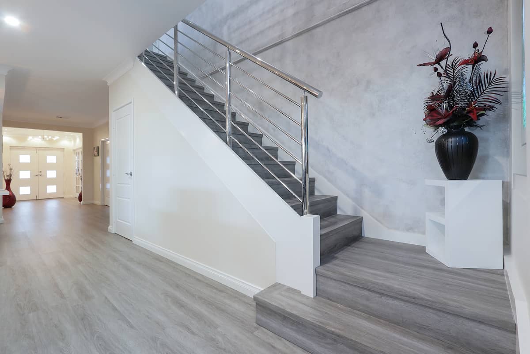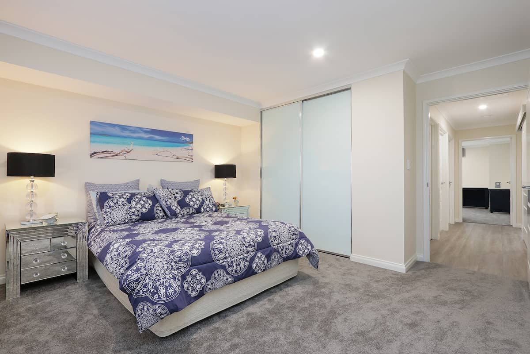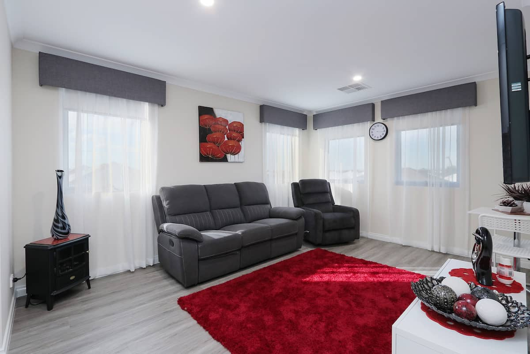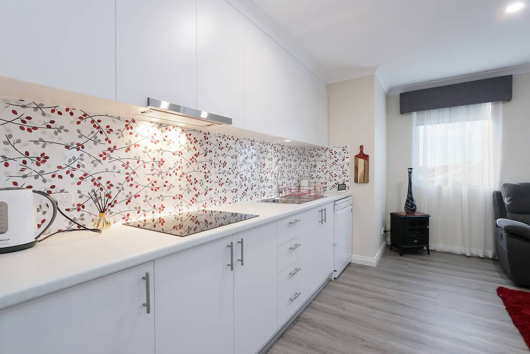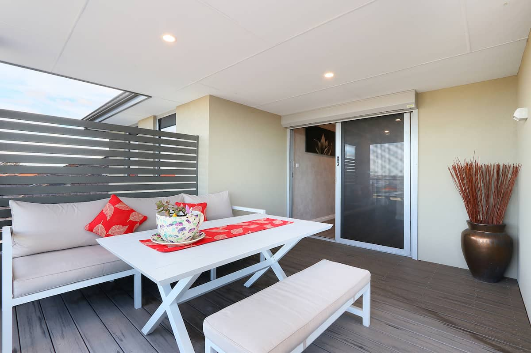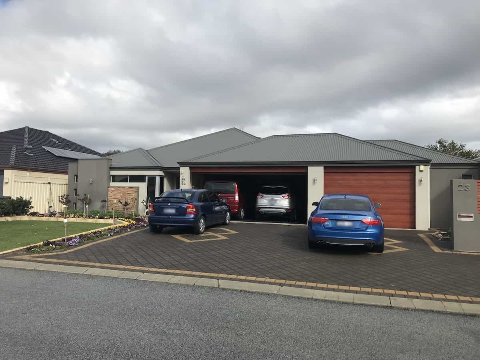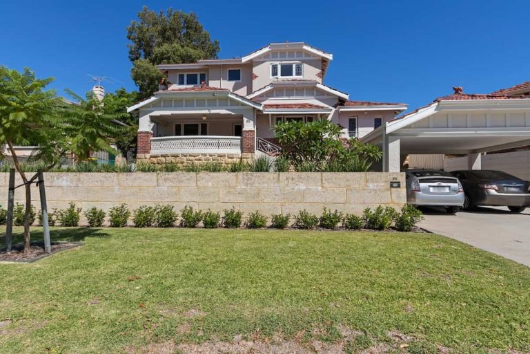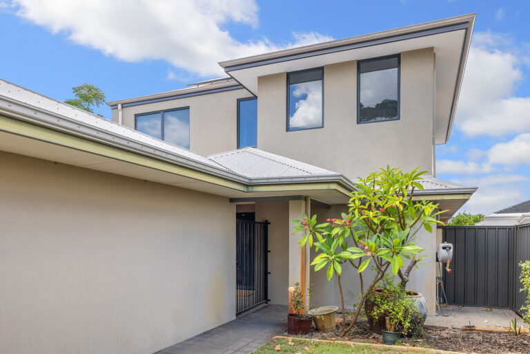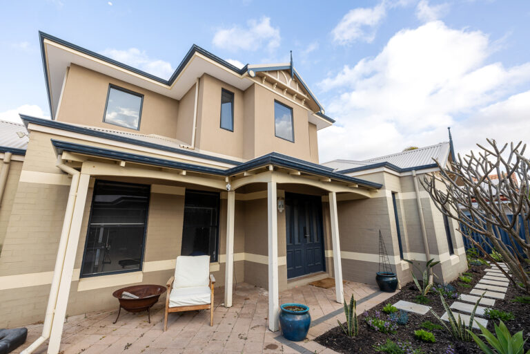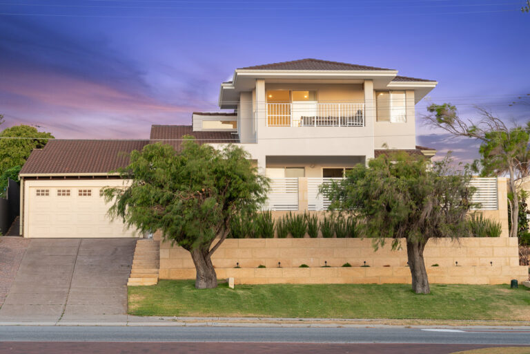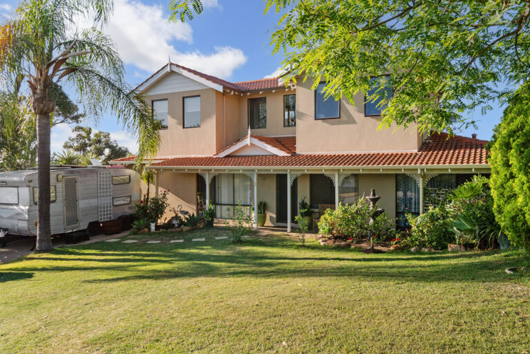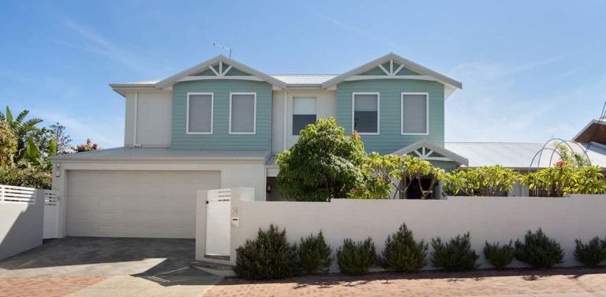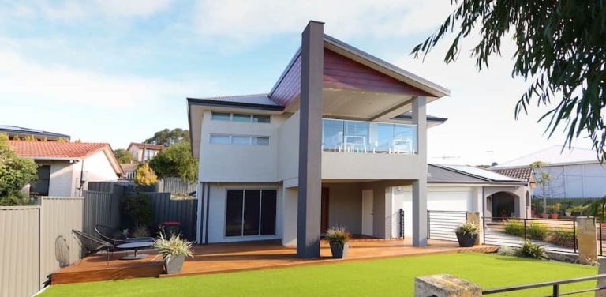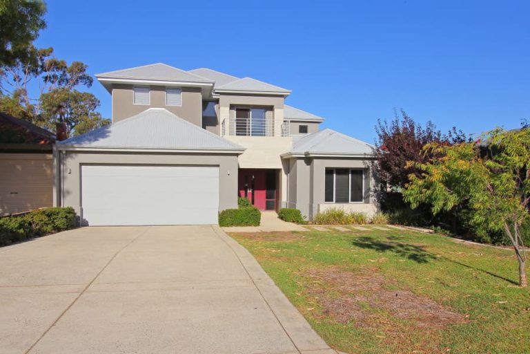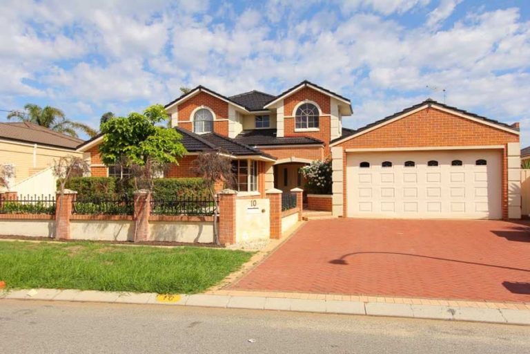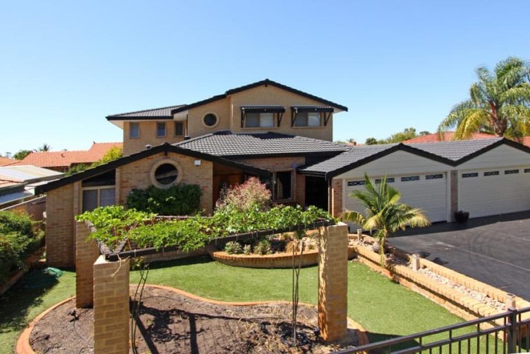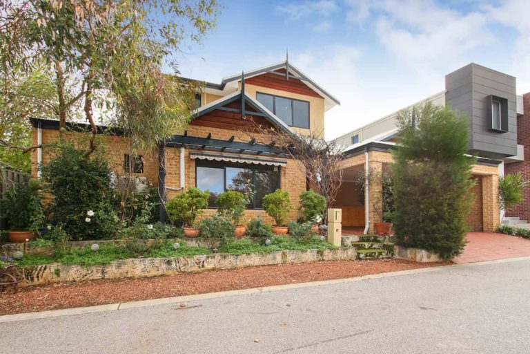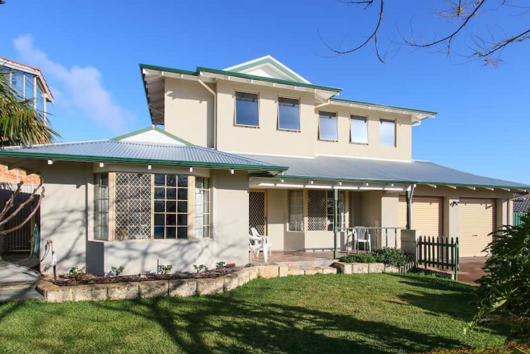The Project:
More space to accommodate a unique passion and implement an easily accessible second story.
Client Story:
Our client had very specific needs for his home extension. He also had a love of miniature models, building and collecting. His passion for miniature models had outgrown the space. With this in mind, the family took the opportunity to upgrade their home and create the space for his passion and make the home fully accessible to all.
The result:
We designed a staircase to blend perfectly to their existing home and added storage underneath. We added a lift off the original entry to access the new second floor.
We wanted the new floor to compliment the original residence and our client’s requirements were specific.
The hobby room, large spaces, large hallways and general spacious areas were essential to the families needs.
We built a stunning upper floor with ample facilities and features. All areas were easily accessible. The upper floor incorporated a huge hobby room, sitting room, kitchenette, lift, massive balcony, 2 large bedrooms, additional storage, bathroom and a powder room.
The result is outstanding.
This beautiful second story extension gels with the ground floor and creates all the spaces our client was looking for.
The only remaining thing to do was fill their massive new spaces with a fresh collection of miniature models!


