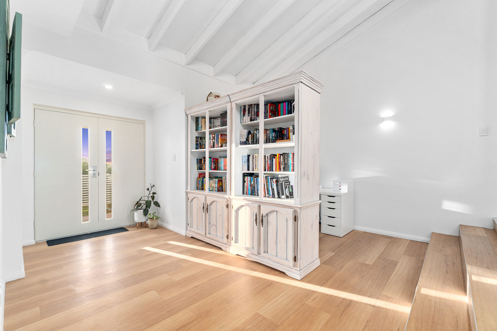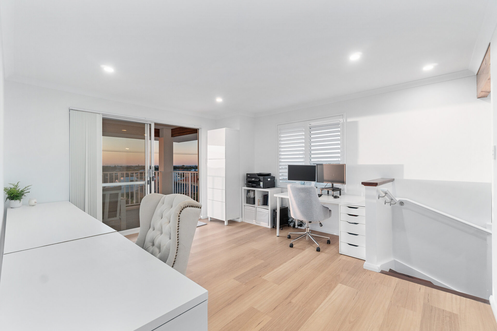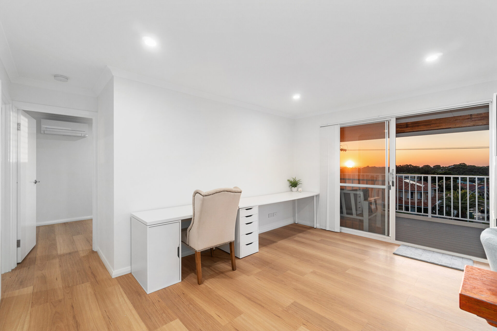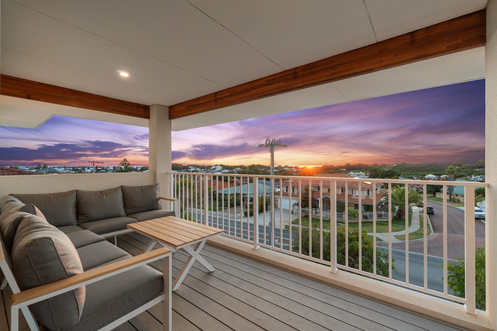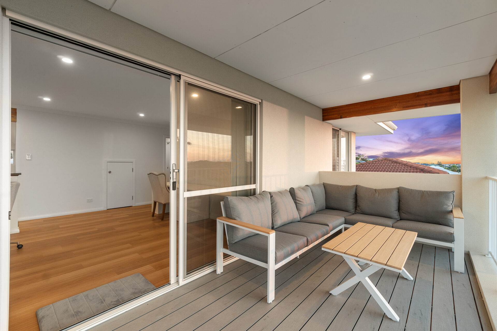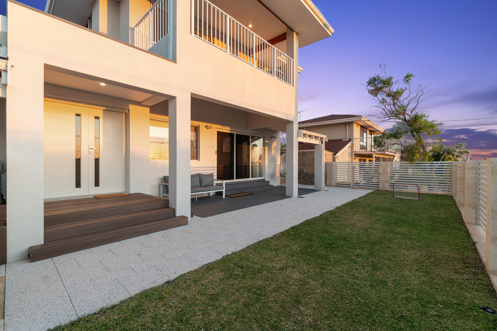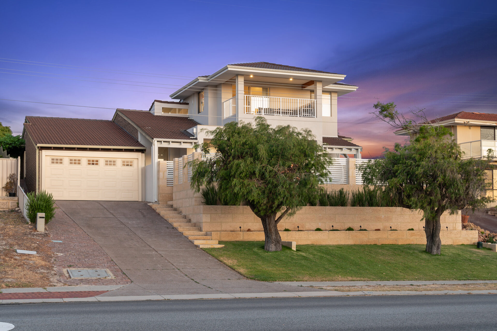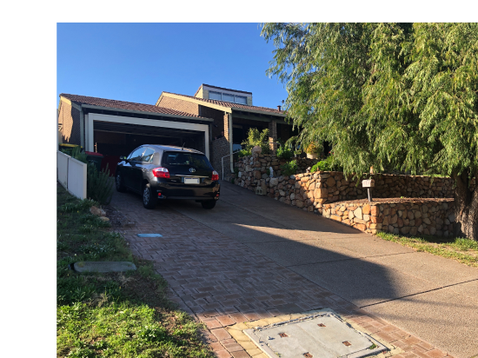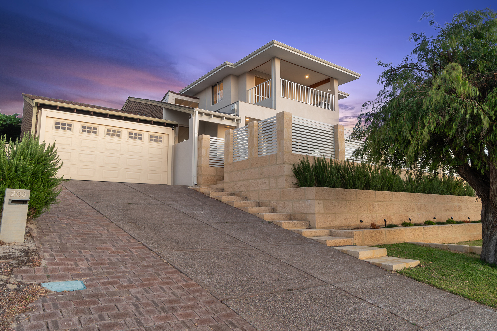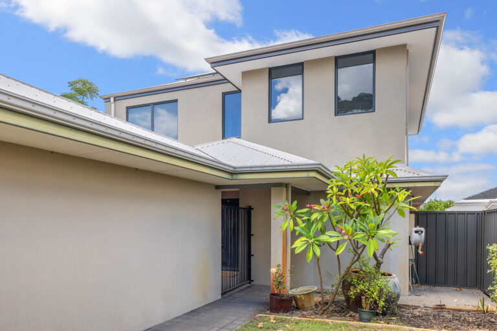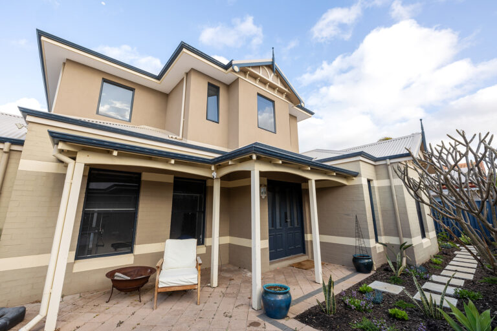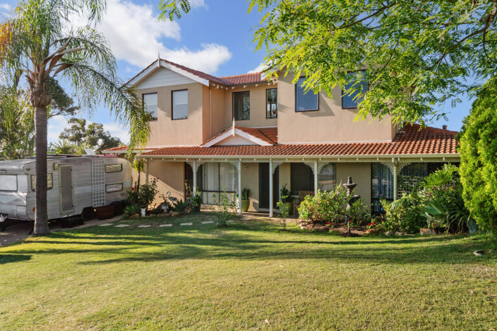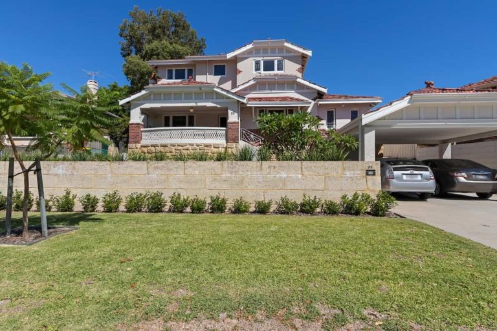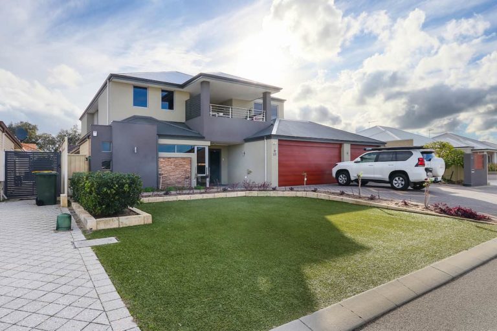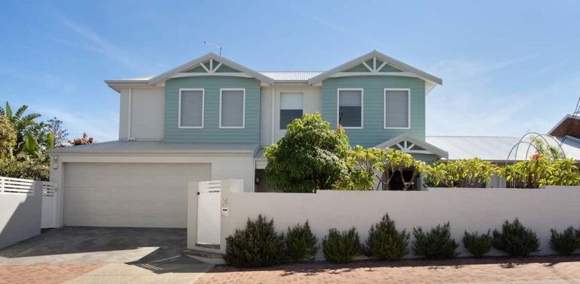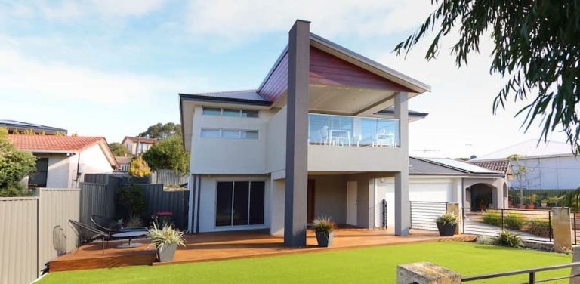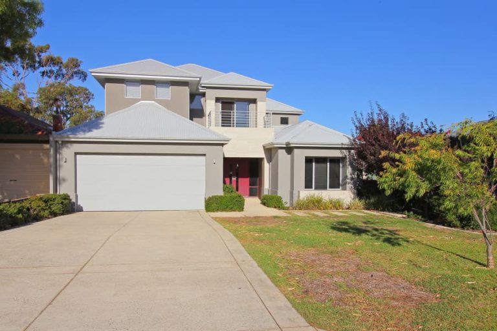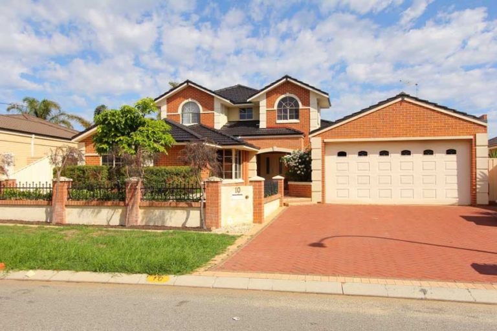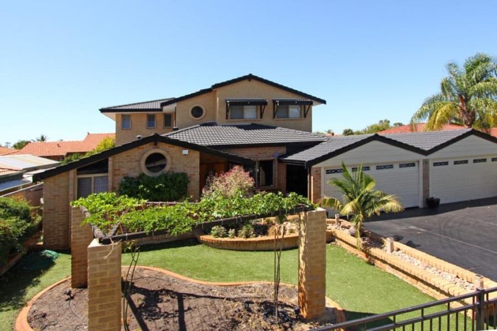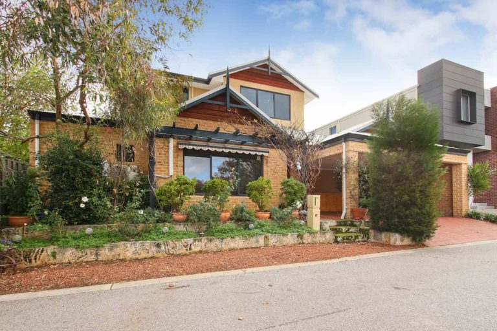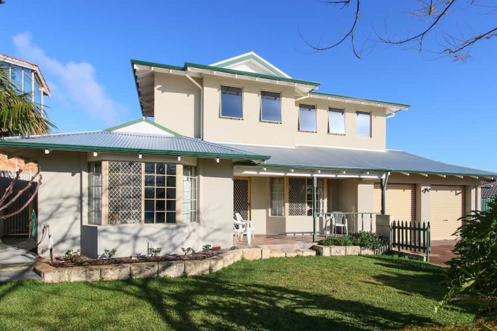The Project:
A second-story addition featuring a luxury parents’ retreat with 180-degree ocean views.
Client story:
With a solid knowledge of the building process, our clients had a clear vision of their dream home.
Located in the gorgeous northern coastal suburb of Hillarys, views of the Indian Ocean were a must. Clean, balanced aesthetics both internally and externally were also high on the priority list.
Next Level Extensions were faced with a few interesting challenges when planning this project. The biggest challenge was finding a suitable location for both the new staircase and the new entrance to the property.
The home also features gorgeous raked ceilings on the ground floor. They add character and spaciousness to the property but presented a unique design challenge when adding an additional story.
The Result:
All challenges were overcome with clever design, and the result is breathtaking.
Sitting high on the land, the property is visible from all angles, so we designed the new upper floor to be central, creating perfect visual balance. We neatly tucked the new entrance underneath the new upstairs balcony and incorporated an elegant portico to give it a stately appeal.
Inside we built a flowing staircase leading from the new grand entrance.
The upper floor is a triumph of design. It features a stunning living/study space, and a spacious master bedroom complete with a walk-in robe, ensuite, and front-facing balcony that takes in a 180-degree view of the Indian Ocean.
Thermal walls were used in the second-story extension, creating a home that’s cool in summer and warm in winter. A seamless modern facade was created by using a textured render both upstairs and downstairs.
The result is a visually seamless, modern home that ticks all the boxes. Our clients couldn’t be happier.


