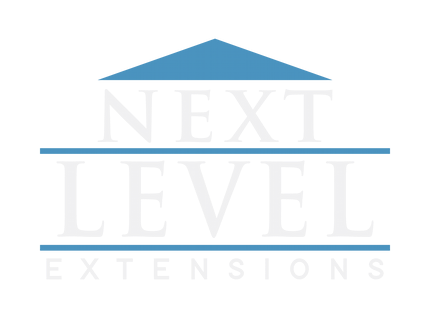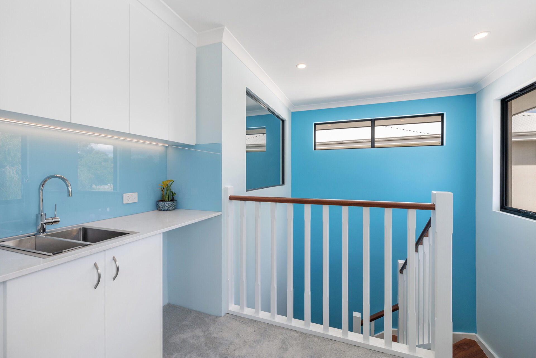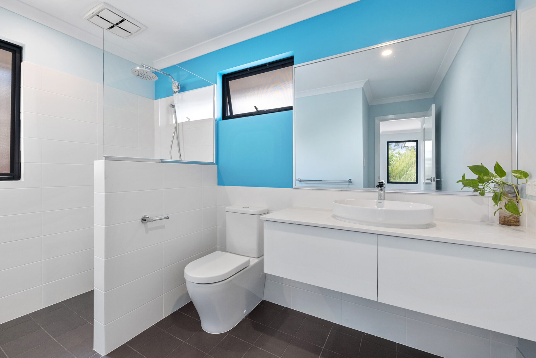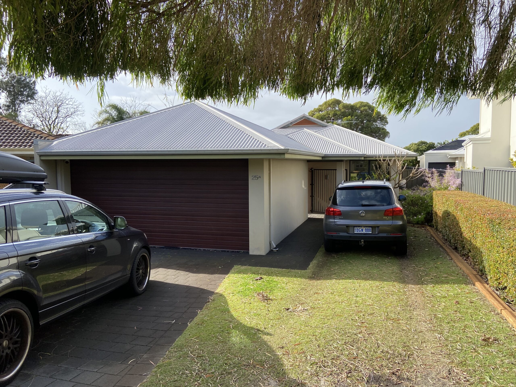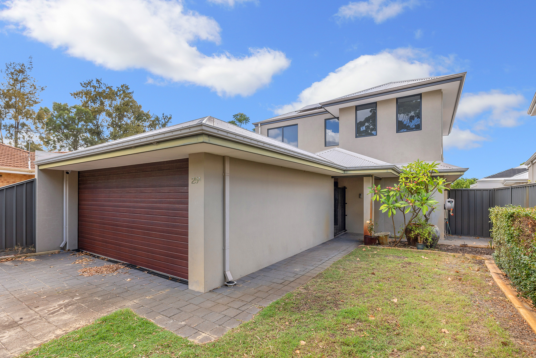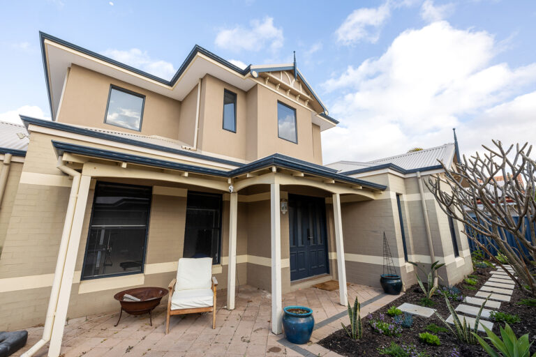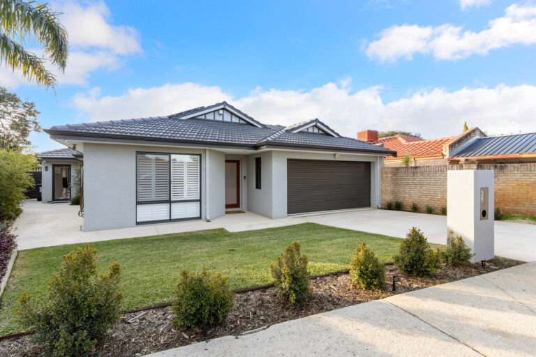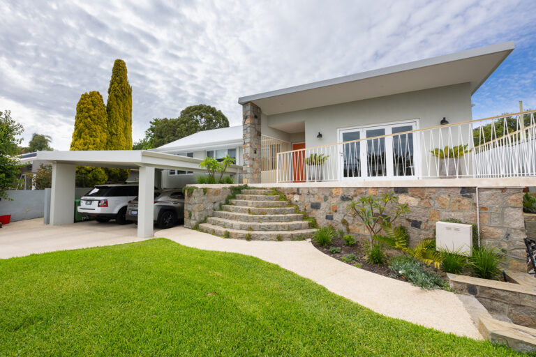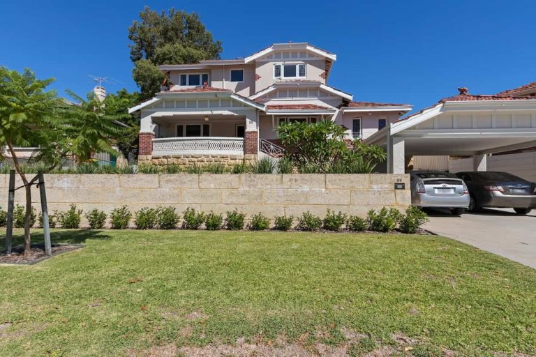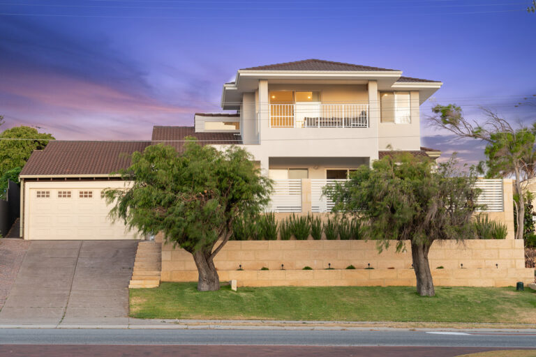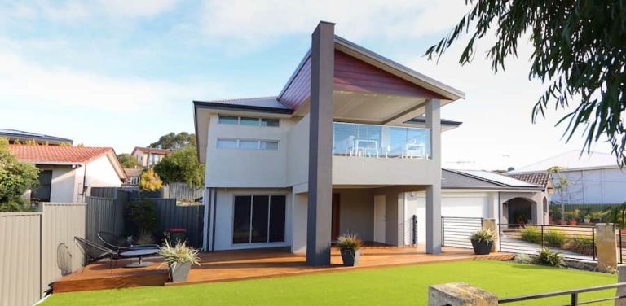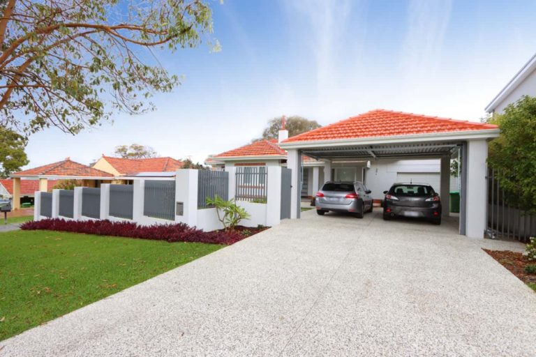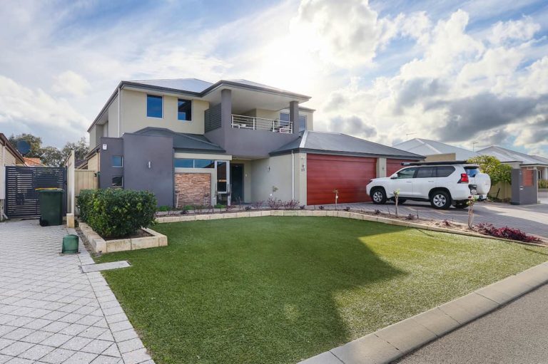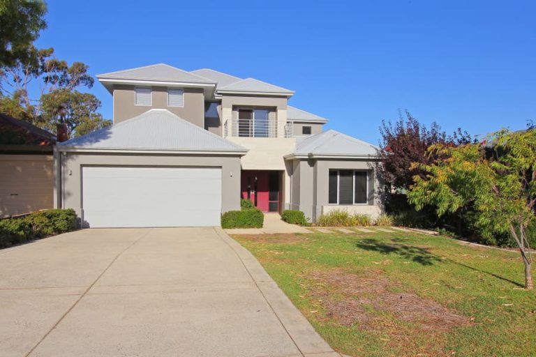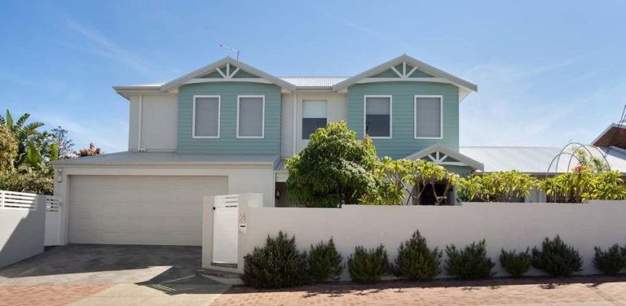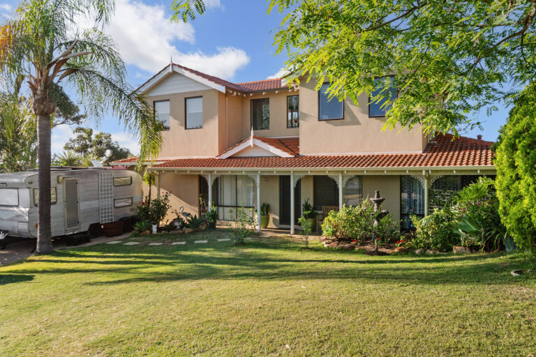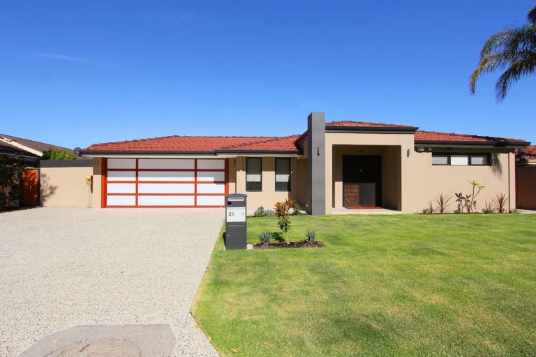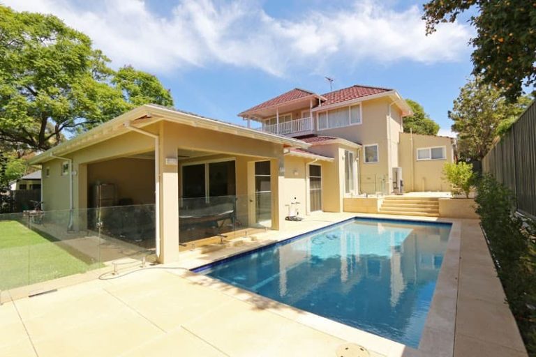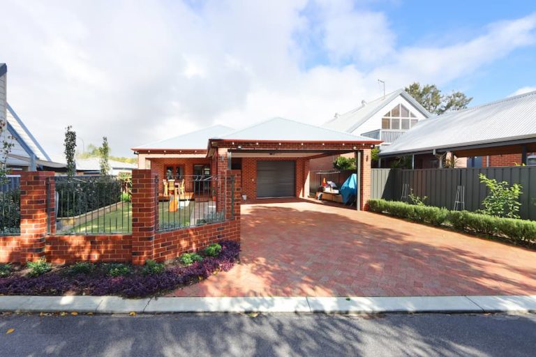THE PROJECT:
A second-story extension to create two spacious offices with all the amenities located on the same floor.
CLIENT STORY:
The clients both work from home, and sorely needed an area of the house to use as a dedicated workspace. With limited options on the ground floor, the only way was up!
THE RESULT:
The house is located across the road from a park, so building up allowed for a gorgeous view. We designed the layout to maximise this outlook, whilst planning for an optimal workspace.
The clients needed direct access to the office space from the front door, so we built a jarrah staircase that linked the entry hallway to the functional area of the top story.
We included a kitchenette in the second-story landing so that the occupants could have easy access to tea and coffee throughout their working day. The kitchenette features a Q Stone benchtop, glass splashback, and LED strip lighting to give it a stylish modern feel. This clean, contemporary look was carried through to the upstairs bathroom.
Both offices boast park views, and can be converted into large bedrooms should the need arise.
The clients are over the moon with their new office space and say that the second story is seamless in design and looks like it has always been there.
