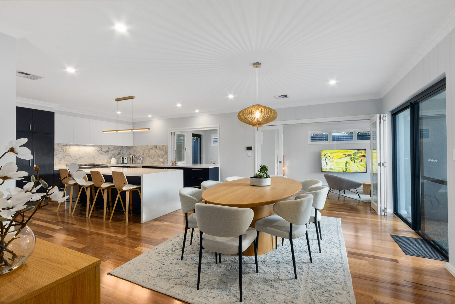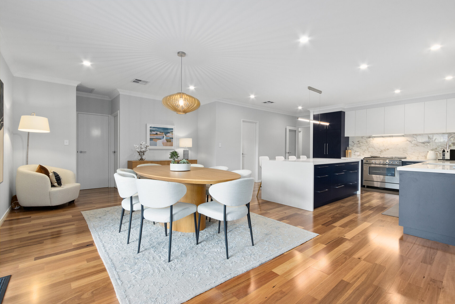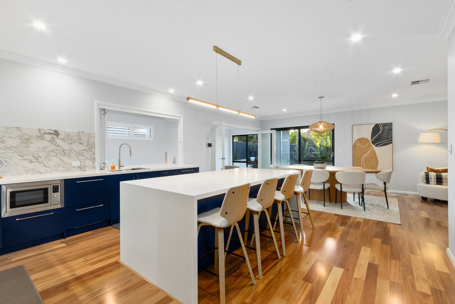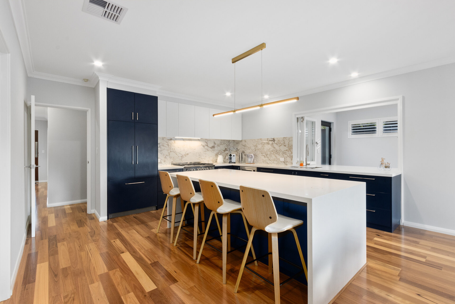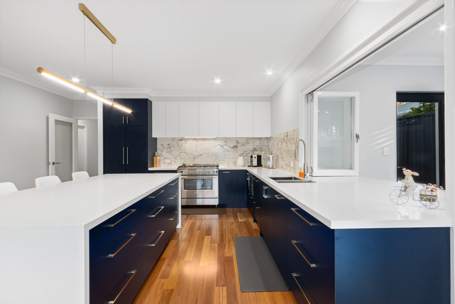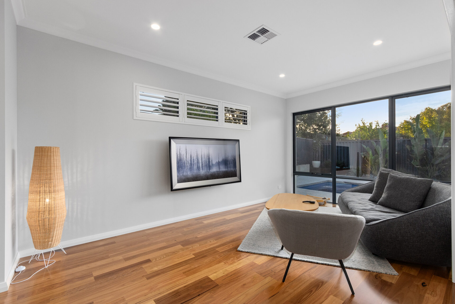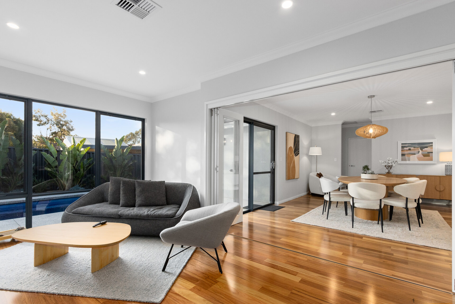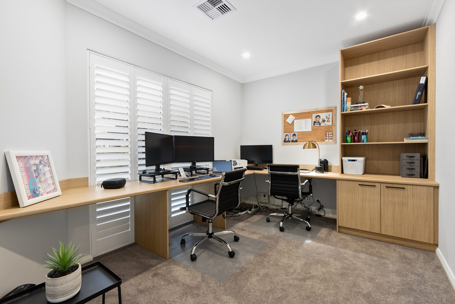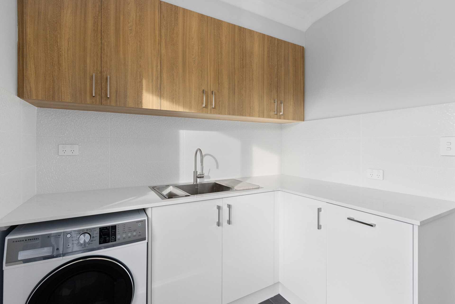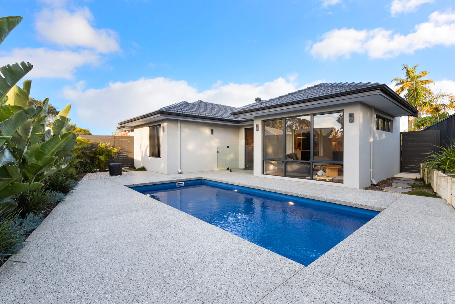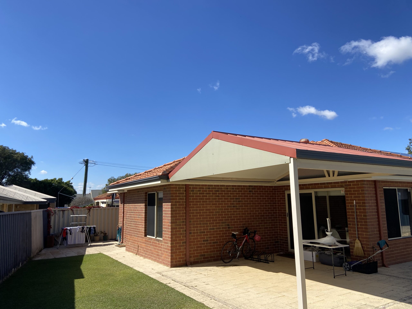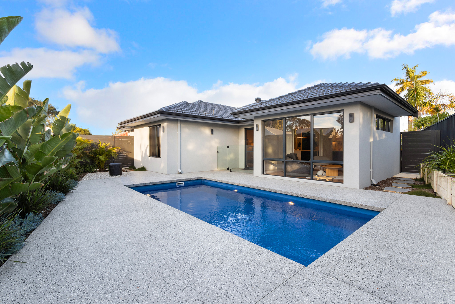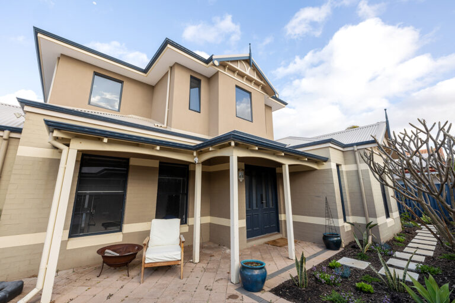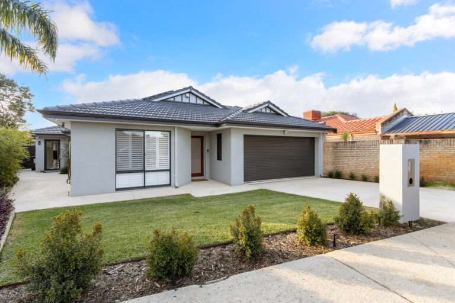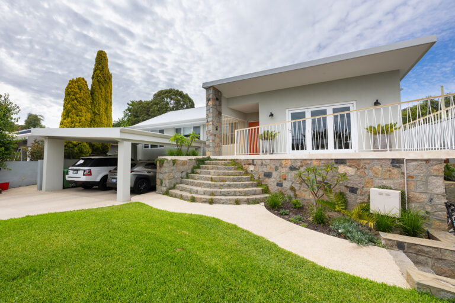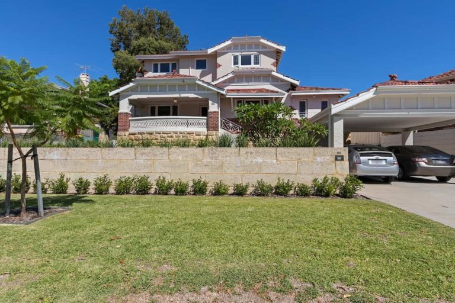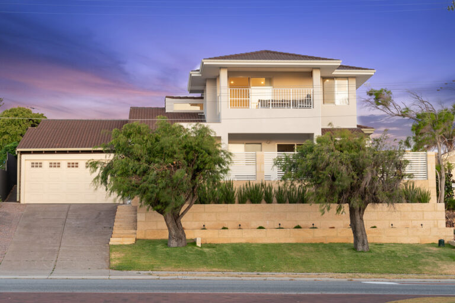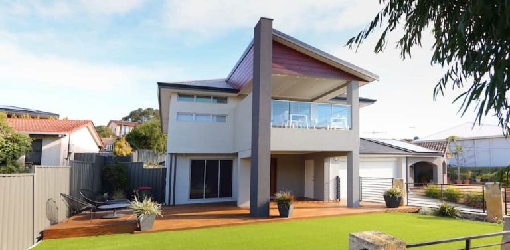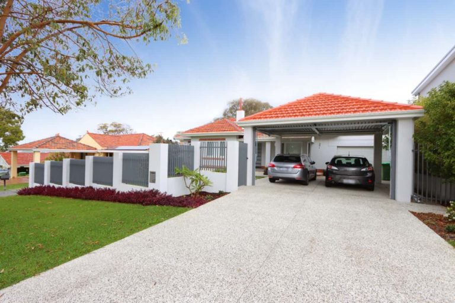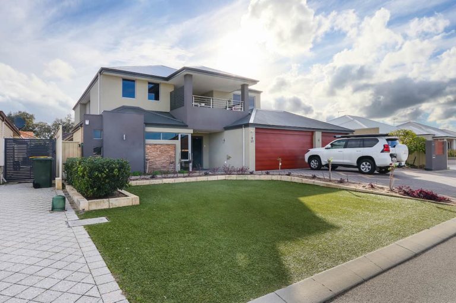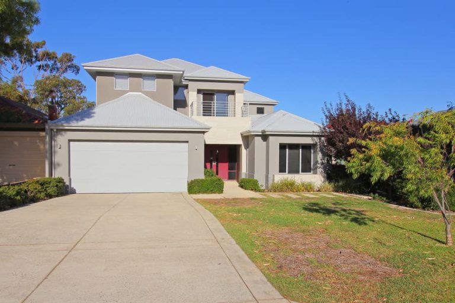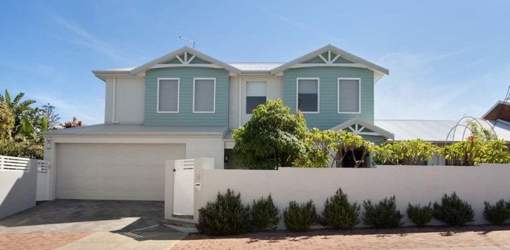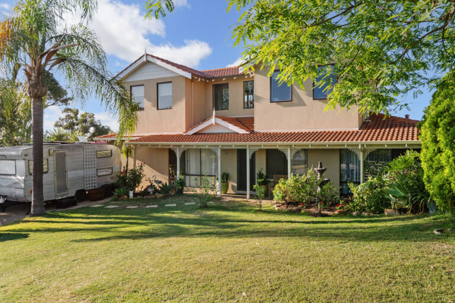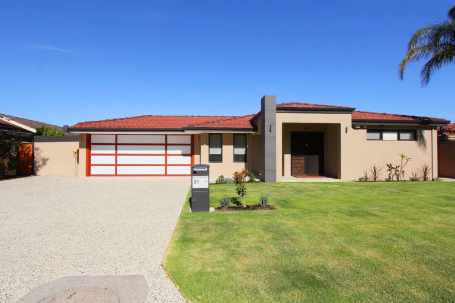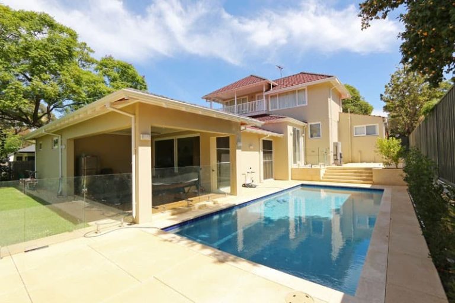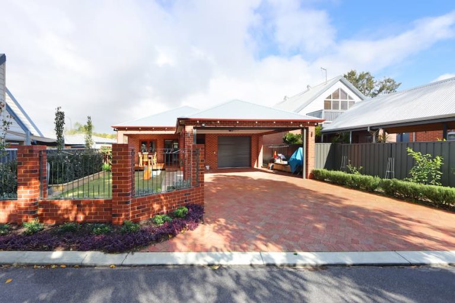THE PROJECT:
Transform a dated 90’s property into a modern and stylish home with a clever use of space.
CLIENT STORY:
This Manning family was craving a fresh and modern aesthetic. Their 90’s property looked dated and they needed a family living space that better suited their lifestyle.
The layout of the original home had a few awkward spaces that just didn’t make sense and made traffic flow and enjoyment of the space problematic.
THE RESULT:
This jaw-dropping transformation encompassed the entire house. It centred around maximising the existing space, whilst creating a beautiful and sophisticated home.
Formal living areas were removed at the front of the house and divided into a hallway theatre room and a neat study.
The kitchen was totally redesigned. Walls were removed to create a spacious feel, and we added a new adjoining family games area.
The new high-spec kitchen is the crowning glory of this renovation. We installed stunning QStone benchtops with waterfall ends, an integrated fridge, elegant modern cabinetry, and impressive large single-panel porcelain slabs used as splashback tiles.
All the living areas flow onto a gorgeous new pool area, integrating outdoor and indoor living.
This renovation also features:
- A seemless roof
- Custom internal timber internal bifold doors and windows
- A functional and appealing laundry makeover
- Stunning timber flooring
- A modern rendered exterior
The result is a sophisticated and timeless home with an incredible flow. It suits the family’s lifestyle and will be a place to create beautiful memories for many years to come.


