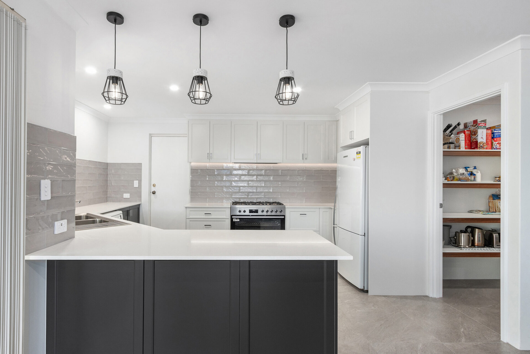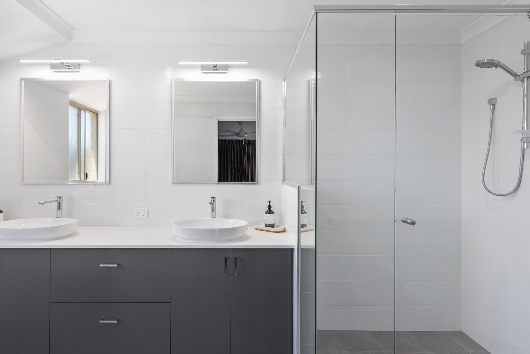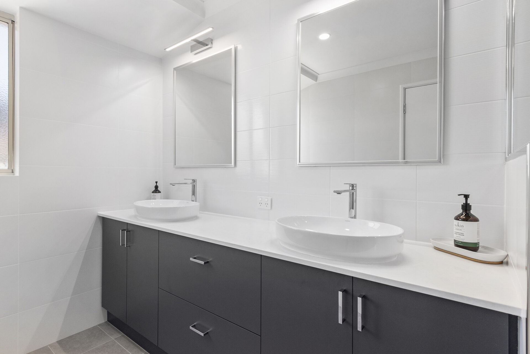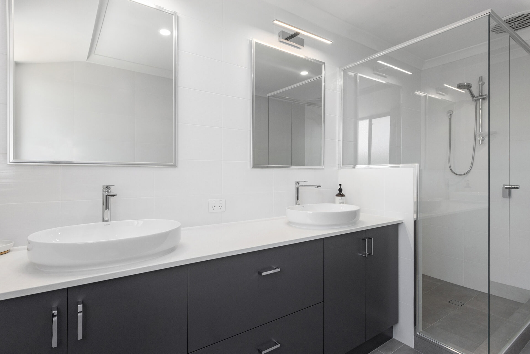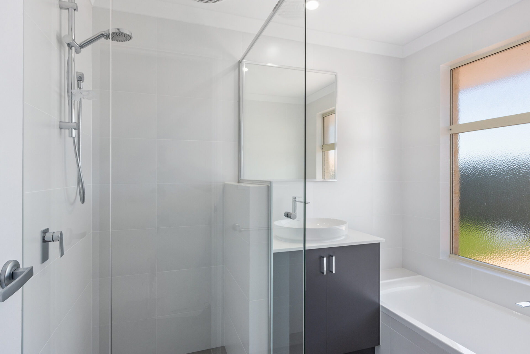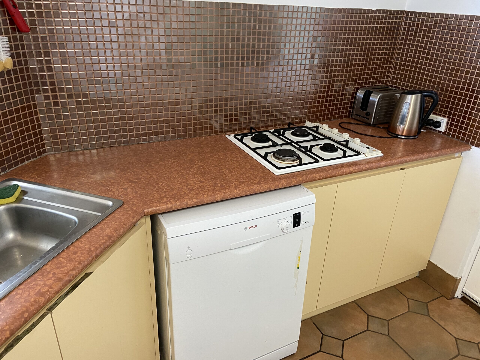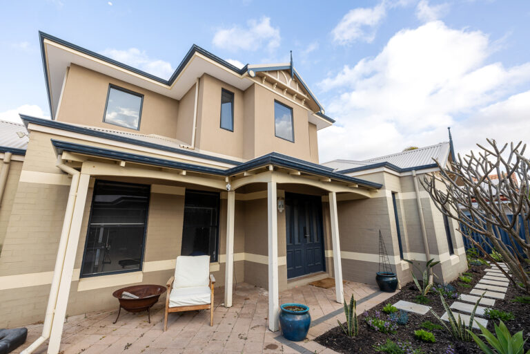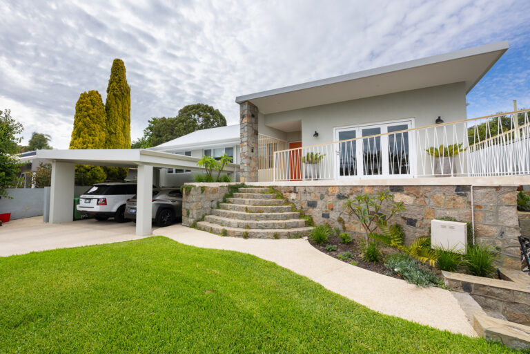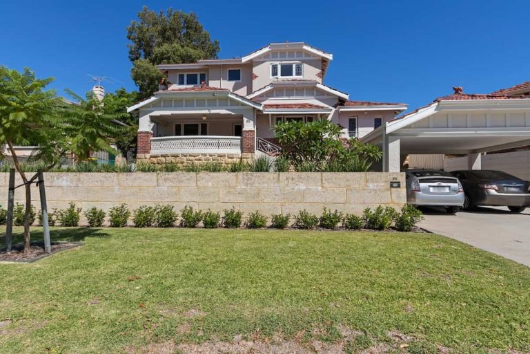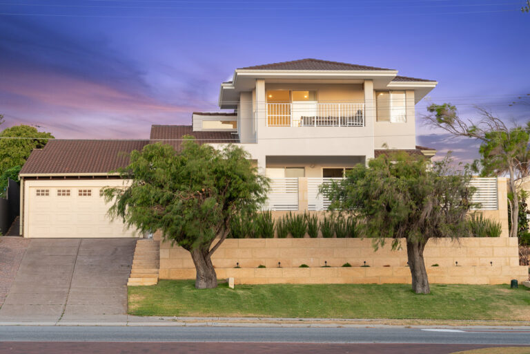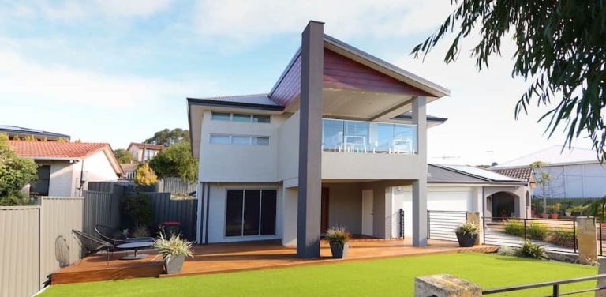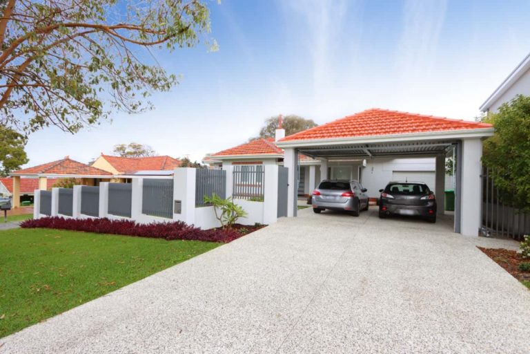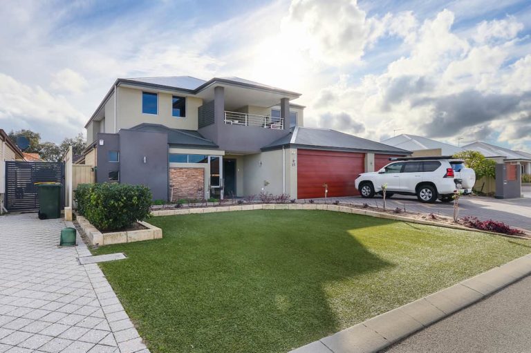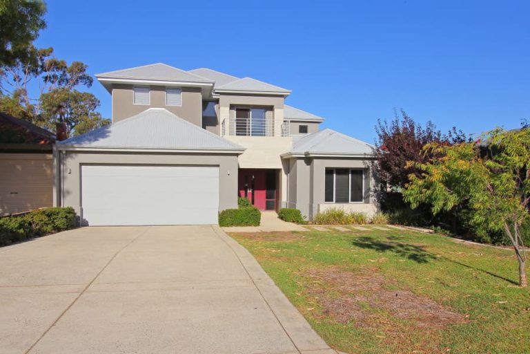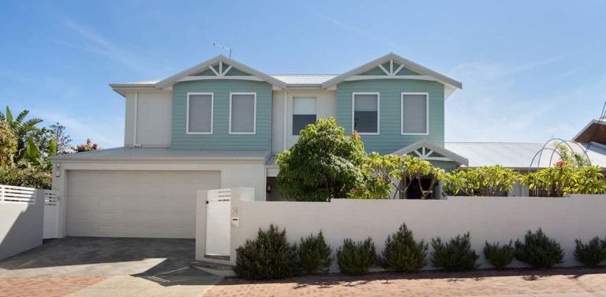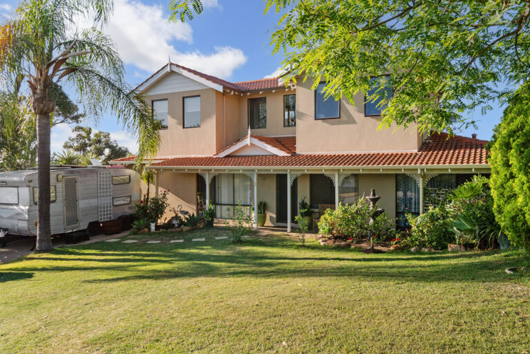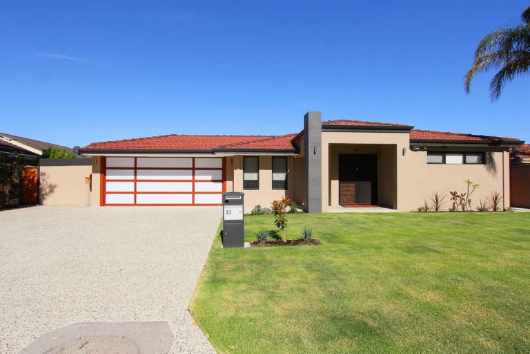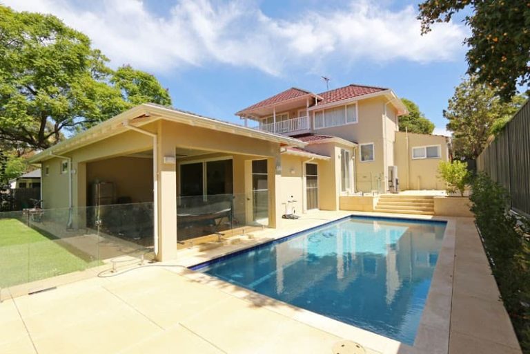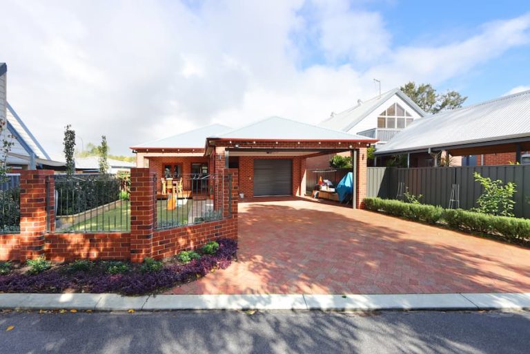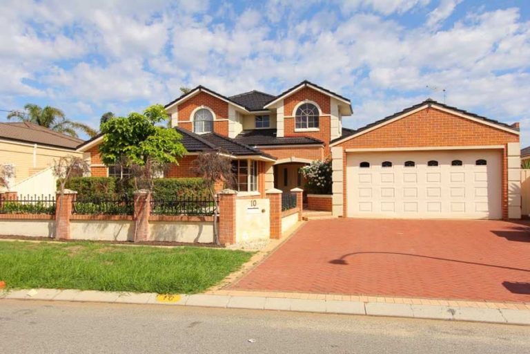The Project:
A renovation to add a little more practicality, and a whole lot more “wow factor”.
Client Story:
This family lived in a relatively new home, but the kitchen lacked storage and the ensuite was dated and cramped.
They wanted to add a little more “wow factor” to their home, and they needed it completed on a tight budget.
Challenge accepted.
The Result:
With a clever use of space and a designer’s eye, we delivered a home that the clients are proud to show off.
We borrowed space from the formal dining area and re-engineered the kitchen to create a huge walk-in pantry AND a new home office.
The kitchen was tastefully remodeled to create a fresh modern aesthetic, with seamless flow and ample storage.
We reconfigured the master bedroom by utilising unused space to enlarge the ensuite, adding a spacious shower and grand vanity. We then transformed the study into a new walk-in robe.
The rear bathroom was enhanced and remodelled to allow more space and functionality.
The desired “wow factor” was achieved by choosing materials and features with a high-end look and feel, without blowing the budget.
The outcome is a gorgeous family home that’s both stylish and practical.



